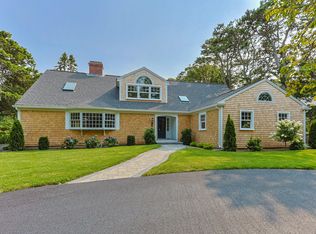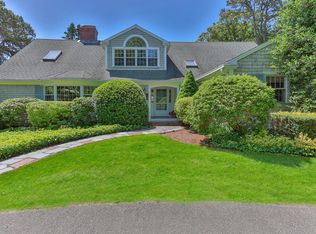Sold for $2,050,000
$2,050,000
174 Seapine Road, Chatham, MA 02633
4beds
3,899sqft
Single Family Residence
Built in 1961
0.49 Acres Lot
$2,757,700 Zestimate®
$526/sqft
$5,009 Estimated rent
Home value
$2,757,700
$2.23M - $3.42M
$5,009/mo
Zestimate® history
Loading...
Owner options
Explore your selling options
What's special
Don't miss this fabulous home which is part of Harbor Coves Assoc. with association rights to Crows Pond a saltwater pond leading out to Bassing Harbor, Ryder's Cove, Pleasant Bay, Chatham Harbor and the Atlantic. Assoc. beach and mooring field just down the street This 4 bedroom 3 and 1/2 bath home has plenty of extra space for family and friends. Wonderful family room with cathedral ceiling, wet bar and spacious livingroom with built-ins and wood burning fireplace. Dining room just off the kitchen with wood floors, built-in corner cabinets and fireplace fueled by propane. Den or office located on the first floor for those that are able to work from home. The second floor has a large loft area with a magnificent palladian window allowing light to fill the room with 2 bedrooms and a full bath finishing off the 2nd floor. Beautifully landscaped with circular drive and outback you will find a very private deck leading to the back yard. Town water, well for irrigation and solar power. Please verify all information contained herein.
Zillow last checked: 8 hours ago
Listing updated: March 05, 2025 at 01:09pm
Listed by:
Judith L Smith 508-274-4100,
John C Ricotta & Assoc.
Bought with:
Member Non
cci.unknownoffice
Source: CCIMLS,MLS#: 22402952
Facts & features
Interior
Bedrooms & bathrooms
- Bedrooms: 4
- Bathrooms: 4
- Full bathrooms: 3
- 1/2 bathrooms: 1
- Main level bathrooms: 3
Primary bedroom
- Description: Flooring: Carpet
- Features: Closet, Ceiling Fan(s), Cathedral Ceiling(s), Beamed Ceilings
- Level: First
Bedroom 2
- Description: Flooring: Carpet
- Features: Bedroom 2, Shared Full Bath, Closet, Private Half Bath
- Level: First
Bedroom 3
- Description: Flooring: Carpet,Door(s): French
- Features: Bedroom 3, Shared Full Bath, Balcony, Closet
- Level: Second
Bedroom 4
- Description: Flooring: Carpet
- Features: Bedroom 4, Shared Full Bath, Closet
- Level: Second
Primary bathroom
- Features: Private Full Bath
Dining room
- Description: Fireplace(s): Gas,Flooring: Wood
- Features: Recessed Lighting, Dining Room, Built-in Features
- Level: First
Kitchen
- Description: Countertop(s): Other,Flooring: Tile
- Features: Kitchen, Breakfast Bar, Cathedral Ceiling(s), Ceiling Fan(s), Pantry, Recessed Lighting
- Level: First
Living room
- Description: Fireplace(s): Wood Burning,Flooring: Carpet
- Features: Built-in Features, Living Room
- Level: First
Heating
- Forced Air
Cooling
- Central Air
Appliances
- Included: Cooktop, Washer, Wall/Oven Cook Top, Refrigerator, Microwave, Dishwasher, Electric Water Heater
- Laundry: Laundry Room, Sink, Built-Ins, Recessed Lighting
Features
- Wet Bar, Recessed Lighting, Pantry, Mud Room, Linen Closet
- Flooring: Hardwood, Carpet, Tile, Wood
- Doors: French Doors
- Windows: Skylight(s), Bay/Bow Windows
- Basement: Bulkhead Access,Interior Entry,Full
- Number of fireplaces: 2
- Fireplace features: Wood Burning, Gas
Interior area
- Total structure area: 3,899
- Total interior livable area: 3,899 sqft
Property
Parking
- Total spaces: 5
- Parking features: Garage - Attached, Open
- Attached garage spaces: 2
- Has uncovered spaces: Yes
Features
- Stories: 2
- Entry location: First Floor
- Exterior features: Outdoor Shower, Private Yard, Underground Sprinkler
Lot
- Size: 0.49 Acres
- Features: Marina, Medical Facility, Near Golf Course, Shopping, Level, Cleared, Wooded
Details
- Parcel number: 11K38HC72
- Zoning: R40
- Special conditions: None
Construction
Type & style
- Home type: SingleFamily
- Property subtype: Single Family Residence
Materials
- Shingle Siding
- Foundation: Block
- Roof: Asphalt, Pitched
Condition
- Updated/Remodeled, Actual
- New construction: No
- Year built: 1961
- Major remodel year: 2015
Utilities & green energy
- Electric: Photovoltaics Third-Party Owned
- Sewer: Septic Tank
- Water: Well
Green energy
- Energy generation: Solar
Community & neighborhood
Location
- Region: North Chatham
HOA & financial
HOA
- Has HOA: Yes
- HOA fee: $125 annually
- Amenities included: Beach Access, Common Area
Other
Other facts
- Listing terms: Cash
- Road surface type: Paved
Price history
| Date | Event | Price |
|---|---|---|
| 3/4/2025 | Sold | $2,050,000-6.6%$526/sqft |
Source: | ||
| 1/28/2025 | Pending sale | $2,195,000$563/sqft |
Source: | ||
| 1/7/2025 | Listed for sale | $2,195,000-15.4%$563/sqft |
Source: | ||
| 12/2/2024 | Listing removed | $2,595,000$666/sqft |
Source: | ||
| 8/19/2024 | Price change | $2,595,000-3.7%$666/sqft |
Source: | ||
Public tax history
Tax history is unavailable.
Neighborhood: North Chatham
Nearby schools
GreatSchools rating
- 7/10Chatham Elementary SchoolGrades: K-4Distance: 1.8 mi
- 7/10Monomoy Regional Middle SchoolGrades: 5-7Distance: 2.5 mi
- 5/10Monomoy Regional High SchoolGrades: 8-12Distance: 4.9 mi
Schools provided by the listing agent
- District: Monomoy
Source: CCIMLS. This data may not be complete. We recommend contacting the local school district to confirm school assignments for this home.

