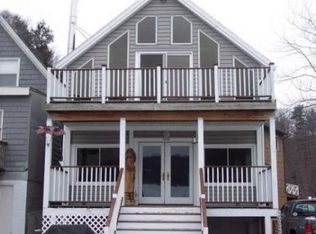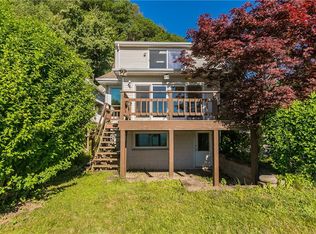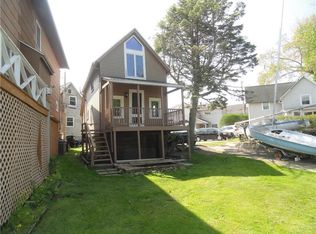Amazing views all year long from every floor! 30 ft of bay front with solid Steel break wall. Brand new 40 ft Trex dock with steel frame. 6-10ft water depth at dock. 3 full stories ready for your vision. Finish it as is or maybe even expand it and make it bigger! Bottom floor has been beautifully updated with new oak kitchen, corian counters, island, ceramic tile floor and recessed lighting. Roof was a complete tear off, new gutters, newer windows,new storm doors, new furnace sized to service the whole house. tankless hot water heater. Public water, public sewers! 2nd and 3rd floor are ready for you to finish as you wish and on your timeline. parking for 3 cars in your private driveway. No FHA financing. Cash or non conventional. Absolutely fabulous location and views! Let's get this party started so you can enjoy it all summer long!
This property is off market, which means it's not currently listed for sale or rent on Zillow. This may be different from what's available on other websites or public sources.


