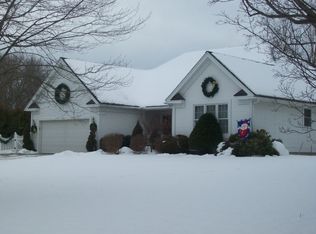Closed
Listed by:
Owen T Loughan,
Westside Real Estate 802-438-5341,
Melissa J Loughan,
Westside Real Estate
Bought with: EXP Realty
$370,000
174 Sand Hill Road, Castleton, VT 05735
4beds
2,495sqft
Ranch
Built in 1964
1.67 Acres Lot
$404,500 Zestimate®
$148/sqft
$3,250 Estimated rent
Home value
$404,500
$299,000 - $578,000
$3,250/mo
Zestimate® history
Loading...
Owner options
Explore your selling options
What's special
CASTLETON: Move-in condition, private, spacious Ranch, 4-bedrooms, 3-baths, 2 fireplaces and a woodstove on 1.67 acres. Many renovations by current owner: New roof in 2023, new windows completed in 2022, previously upgraded plumbing and electric. Basement was gutted and egress window added along with spray-foam insulation on foundation, an add'l bedroom, family room, 1/2 bath and laundry room. Also, backyard oasis includes raised bed gardens, deck, above-ground pool, fire pit and driveway for your corn hole competition. Walk to Vermont State University (formerly Castleton University), convenient to Lake Bomoseen and ski areas. Also, close to restaurants, shopping and Community Health Castleton, near Rutland and New York. Call for an appointment as this charming property must be seen to be appreciated!
Zillow last checked: 8 hours ago
Listing updated: May 03, 2025 at 11:49am
Listed by:
Owen T Loughan,
Westside Real Estate 802-438-5341,
Melissa J Loughan,
Westside Real Estate
Bought with:
Rondene Wanner
EXP Realty
Source: PrimeMLS,MLS#: 4963923
Facts & features
Interior
Bedrooms & bathrooms
- Bedrooms: 4
- Bathrooms: 3
- Full bathrooms: 1
- 3/4 bathrooms: 1
- 1/2 bathrooms: 1
Heating
- Oil, Wood, Baseboard, Hot Water, Zoned, Wood Stove
Cooling
- None
Appliances
- Included: Electric Cooktop, Dishwasher, Dryer, Wall Oven, Refrigerator, Washer, Domestic Water Heater
Features
- Kitchen/Dining, Primary BR w/ BA
- Flooring: Carpet, Hardwood, Laminate, Vinyl
- Basement: Finished,Full,Interior Stairs,Interior Entry
- Number of fireplaces: 2
- Fireplace features: 2 Fireplaces
Interior area
- Total structure area: 3,162
- Total interior livable area: 2,495 sqft
- Finished area above ground: 1,581
- Finished area below ground: 914
Property
Parking
- Total spaces: 6
- Parking features: Paved, Parking Spaces 6+, Underground
- Garage spaces: 2
Features
- Levels: One,Walkout Lower Level
- Stories: 1
- Exterior features: Deck, Garden, Natural Shade
- Has private pool: Yes
- Pool features: Above Ground
- Has view: Yes
- View description: Mountain(s)
- Frontage length: Road frontage: 200
Lot
- Size: 1.67 Acres
- Features: Secluded, In Town, Rural
Details
- Parcel number: 12904011417
- Zoning description: Residential
Construction
Type & style
- Home type: SingleFamily
- Architectural style: Ranch
- Property subtype: Ranch
Materials
- Wood Frame, Vinyl Siding
- Foundation: Block
- Roof: Asphalt Shingle
Condition
- New construction: No
- Year built: 1964
Utilities & green energy
- Electric: 100 Amp Service
- Sewer: Public Sewer
- Utilities for property: Cable at Site
Community & neighborhood
Security
- Security features: Carbon Monoxide Detector(s), Battery Smoke Detector
Location
- Region: Castleton
Price history
| Date | Event | Price |
|---|---|---|
| 5/9/2024 | Sold | $370,000-3.9%$148/sqft |
Source: | ||
| 3/17/2024 | Contingent | $385,000$154/sqft |
Source: | ||
| 1/9/2024 | Price change | $385,000-3.7%$154/sqft |
Source: | ||
| 8/23/2023 | Price change | $399,900-5.9%$160/sqft |
Source: | ||
| 8/2/2023 | Listed for sale | $425,000+174.2%$170/sqft |
Source: | ||
Public tax history
| Year | Property taxes | Tax assessment |
|---|---|---|
| 2024 | -- | $135,200 |
| 2023 | -- | $135,200 |
| 2022 | -- | $135,200 |
Find assessor info on the county website
Neighborhood: 05735
Nearby schools
GreatSchools rating
- 7/10Castleton Elementary SchoolGrades: PK-6Distance: 1.4 mi
- NACastleton Village SchoolGrades: 6-8Distance: 0.7 mi
- 3/10Fair Haven Uhsd #16Grades: 7-12Distance: 4 mi
Schools provided by the listing agent
- Elementary: Castleton Elementary School
- High: Fair Haven UHSD #16
- District: CastletonHubbardton USD 4
Source: PrimeMLS. This data may not be complete. We recommend contacting the local school district to confirm school assignments for this home.

Get pre-qualified for a loan
At Zillow Home Loans, we can pre-qualify you in as little as 5 minutes with no impact to your credit score.An equal housing lender. NMLS #10287.
