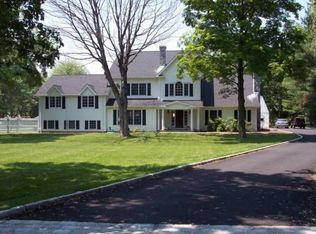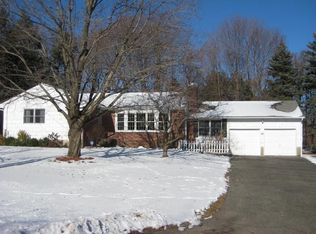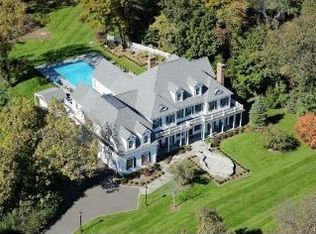Sold for $1,740,000
$1,740,000
174 Saint Johns Road, Ridgefield, CT 06877
4beds
5,423sqft
Single Family Residence
Built in 1977
3.11 Acres Lot
$2,105,000 Zestimate®
$321/sqft
$7,578 Estimated rent
Home value
$2,105,000
$1.92M - $2.32M
$7,578/mo
Zestimate® history
Loading...
Owner options
Explore your selling options
What's special
Timeless beauty and craftsmanship abound in builder’s own custom mini estate in desirable southside location. Encompassing 3.11 acres of serene beauty, incredible detailing and millwork throughout this home sparkle in addition to exceptional landscaping and perennial gardens offering all that nature provides. Enter the front to back marble tiled entry to a graceful living room with fireplace and French doors to stone patio and pergola overlooking private grounds. The open floor plan continues into the family room with fireplace and French doors leading to patio. A generous sized wet bar connects the living room and family room. Entertaining is always abundant in this delightfully designed home with large dining room and chef’s kitchen you won’t want to leave with top of line appliances, custom cabinetry and gracious flow leading into eat-in dining area with third fireplace with vaulted ceiling and views of the outdoors. Second floor offers an ample sized primary suite with sitting room, bedroom, large walk in closet and new primary bath. Three others bedrooms, one en-suite and two jack and jill compliment this floor along with ample sized laundry room. In addition, a separate entrance from mud room leads to the office area which can also be game room. Room for everyone! Pool site available. Make this your dream home and enjoy all the amenities this town has to offer - fine dining, shopping, entertainment and more! Designated first Cultural Distrct in Ct- 1 hr. to NYC.
Zillow last checked: 8 hours ago
Listing updated: August 10, 2023 at 04:52am
Listed by:
Carol Hanlon 203-240-1233,
Coldwell Banker Realty 203-438-9000
Bought with:
Carol Hanlon, RES.0293890
Coldwell Banker Realty
Source: Smart MLS,MLS#: 170576415
Facts & features
Interior
Bedrooms & bathrooms
- Bedrooms: 4
- Bathrooms: 5
- Full bathrooms: 3
- 1/2 bathrooms: 2
Primary bedroom
- Features: Full Bath, Hardwood Floor, Walk-In Closet(s)
- Level: Upper
- Area: 300.69 Square Feet
- Dimensions: 15.11 x 19.9
Primary bedroom
- Features: Hardwood Floor
- Level: Upper
- Area: 254 Square Feet
- Dimensions: 20 x 12.7
Bedroom
- Features: Full Bath, Hardwood Floor
- Level: Upper
- Area: 222.44 Square Feet
- Dimensions: 13.4 x 16.6
Bedroom
- Features: Hardwood Floor, Jack & Jill Bath
- Level: Upper
- Area: 286.02 Square Feet
- Dimensions: 12.6 x 22.7
Bedroom
- Features: Hardwood Floor, Jack & Jill Bath
- Level: Upper
- Area: 286.02 Square Feet
- Dimensions: 12.6 x 22.7
Dining room
- Features: Hardwood Floor
- Level: Main
- Area: 222.44 Square Feet
- Dimensions: 13.4 x 16.6
Family room
- Features: High Ceilings, Fireplace, French Doors, Hardwood Floor, Wet Bar
- Level: Main
- Area: 438.9 Square Feet
- Dimensions: 19 x 23.1
Kitchen
- Features: Breakfast Bar, Granite Counters, Hardwood Floor, Kitchen Island, Pantry, Vaulted Ceiling(s)
- Level: Main
- Area: 299.28 Square Feet
- Dimensions: 17.2 x 17.4
Kitchen
- Features: High Ceilings, Fireplace, Hardwood Floor
- Level: Main
- Area: 330.99 Square Feet
- Dimensions: 17.7 x 18.7
Living room
- Features: High Ceilings, Fireplace, French Doors, Hardwood Floor
- Level: Main
- Area: 421.6 Square Feet
- Dimensions: 17 x 24.8
Office
- Features: Built-in Features, Wall/Wall Carpet
- Level: Upper
- Area: 480.9 Square Feet
- Dimensions: 21 x 22.9
Heating
- Forced Air, Zoned, Oil
Cooling
- Central Air, Zoned
Appliances
- Included: Gas Range, Oven, Microwave, Subzero, Dishwasher, Washer, Dryer, Wine Cooler, Water Heater
- Laundry: Upper Level, Mud Room
Features
- Sound System, Wired for Data, Central Vacuum, Entrance Foyer
- Doors: French Doors
- Basement: Full,Unfinished,Interior Entry,Storage Space
- Attic: Pull Down Stairs,Storage
- Number of fireplaces: 3
Interior area
- Total structure area: 5,423
- Total interior livable area: 5,423 sqft
- Finished area above ground: 5,423
Property
Parking
- Total spaces: 3
- Parking features: Attached, Paved, Driveway, Garage Door Opener
- Attached garage spaces: 3
- Has uncovered spaces: Yes
Features
- Patio & porch: Patio, Porch
- Exterior features: Garden, Rain Gutters, Stone Wall, Underground Sprinkler
- Fencing: Partial,Stone,Electric
Lot
- Size: 3.11 Acres
- Features: Wetlands, Dry, Landscaped
Details
- Parcel number: 279171
- Zoning: RAA
Construction
Type & style
- Home type: SingleFamily
- Architectural style: Colonial
- Property subtype: Single Family Residence
Materials
- Wood Siding
- Foundation: Concrete Perimeter
- Roof: Asphalt
Condition
- New construction: No
- Year built: 1977
Utilities & green energy
- Sewer: Septic Tank
- Water: Well
Community & neighborhood
Security
- Security features: Security System
Community
- Community features: Near Public Transport, Golf, Library, Medical Facilities, Park, Playground, Public Rec Facilities, Shopping/Mall
Location
- Region: Ridgefield
- Subdivision: South Ridgefield
Price history
| Date | Event | Price |
|---|---|---|
| 8/9/2023 | Sold | $1,740,000-3.1%$321/sqft |
Source: | ||
| 7/20/2023 | Pending sale | $1,795,000$331/sqft |
Source: | ||
| 6/12/2023 | Listed for sale | $1,795,000+298.9%$331/sqft |
Source: | ||
| 2/23/2000 | Sold | $450,000$83/sqft |
Source: Public Record Report a problem | ||
Public tax history
| Year | Property taxes | Tax assessment |
|---|---|---|
| 2025 | $26,244 +3.9% | $958,160 |
| 2024 | $25,248 +2.1% | $958,160 |
| 2023 | $24,730 -3.9% | $958,160 +5.8% |
Find assessor info on the county website
Neighborhood: 06877
Nearby schools
GreatSchools rating
- 8/10Branchville Elementary SchoolGrades: K-5Distance: 3 mi
- 9/10East Ridge Middle SchoolGrades: 6-8Distance: 1.8 mi
- 10/10Ridgefield High SchoolGrades: 9-12Distance: 5.6 mi
Schools provided by the listing agent
- Elementary: Branchville
- Middle: East Ridge
- High: Ridgefield
Source: Smart MLS. This data may not be complete. We recommend contacting the local school district to confirm school assignments for this home.
Get pre-qualified for a loan
At Zillow Home Loans, we can pre-qualify you in as little as 5 minutes with no impact to your credit score.An equal housing lender. NMLS #10287.
Sell with ease on Zillow
Get a Zillow Showcase℠ listing at no additional cost and you could sell for —faster.
$2,105,000
2% more+$42,100
With Zillow Showcase(estimated)$2,147,100


