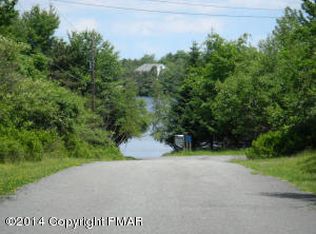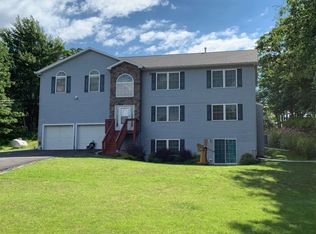Sold for $284,000
$284,000
174 Sage Rd, Long Pond, PA 18334
3beds
1,850sqft
Single Family Residence
Built in 1976
0.52 Acres Lot
$327,400 Zestimate®
$154/sqft
$2,259 Estimated rent
Home value
$327,400
$308,000 - $350,000
$2,259/mo
Zestimate® history
Loading...
Owner options
Explore your selling options
What's special
Lovely 3 bedroom/2 bath raised ranch in popular Emerald Lakes. Within walking distance to lake and canoe/kayak launch/docking. Lower level is fully finished family room with fireplace, foosball table, sitting area, full bathroom and bedroom. Main floor features living/dining room with fireplace, two bedrooms and full bathroom. Cozy kitchen with access to large front entertaining deck. Enjoy the hot tub just outside the lower level and new firepit in the back yard. Community has multiple lakes, fishing, rafting, clubhouse, fitness center, playground, indoor and outdoor pools. Home has been a successful STR for two years and would make a wonderful full-time residence. Very conveniently located to all the Pocono attractions - Water parks, skiing, shopping, close to major highways. Most furnishings included, along with outdoor jacuzzi. Sits back off the road for your privacy. Make your appointment today.
Zillow last checked: 8 hours ago
Listing updated: March 03, 2025 at 01:54am
Listed by:
Teresa Jeanne Staiano 917-596-5538,
WEICHERT Realtors Acclaim - Tannersville
Bought with:
The Collective Real Estate Agency
Source: PMAR,MLS#: PM-110170
Facts & features
Interior
Bedrooms & bathrooms
- Bedrooms: 3
- Bathrooms: 2
- Full bathrooms: 2
Primary bedroom
- Level: First
- Area: 168
- Dimensions: 14 x 12
Bedroom 2
- Level: First
- Area: 168
- Dimensions: 14 x 12
Bedroom 3
- Level: Lower
- Area: 143
- Dimensions: 13 x 11
Primary bathroom
- Level: First
- Area: 50
- Dimensions: 10 x 5
Bathroom 2
- Level: Lower
- Area: 50
- Dimensions: 10 x 5
Family room
- Level: Lower
- Area: 576
- Dimensions: 32 x 18
Kitchen
- Level: First
- Area: 224
- Dimensions: 16 x 14
Laundry
- Level: Lower
- Area: 150
- Dimensions: 15 x 10
Living room
- Level: First
- Area: 294
- Dimensions: 21 x 14
Heating
- Baseboard, Ductless, Forced Air, Coal Stove, Electric, Propane
Cooling
- Ceiling Fan(s), Ductless
Appliances
- Included: Self Cleaning Oven, Electric Range, Refrigerator, Water Heater, Microwave, Washer, Dryer
Features
- Eat-in Kitchen
- Flooring: Laminate, Linoleum, Tile
- Windows: Drapes, Screens
- Basement: Daylight,Exterior Entry,Walk-Out Access,Finished,Heated
- Number of fireplaces: 2
- Fireplace features: Basement, Family Room, Living Room, Outside, Brick
- Common walls with other units/homes: No Common Walls
Interior area
- Total structure area: 2,000
- Total interior livable area: 1,850 sqft
- Finished area above ground: 1,000
- Finished area below ground: 850
Property
Features
- Stories: 2
- Patio & porch: Patio, Porch, Deck, Covered
- Has spa: Yes
- Spa features: Above Ground
Lot
- Size: 0.52 Acres
- Features: Sloped, Wooded
Details
- Parcel number: 20.1A.1.34
- Zoning description: Residential
Construction
Type & style
- Home type: SingleFamily
- Architectural style: Contemporary,Raised Ranch
- Property subtype: Single Family Residence
Materials
- Stucco, Vinyl Siding
- Foundation: Raised
- Roof: Asphalt,Fiberglass
Condition
- Year built: 1976
Utilities & green energy
- Electric: 200+ Amp Service
- Sewer: Septic Tank
- Water: Well
Community & neighborhood
Security
- Security features: Smoke Detector(s)
Location
- Region: Long Pond
- Subdivision: Emerald Lakes
HOA & financial
HOA
- Has HOA: Yes
- HOA fee: $1,000 annually
- Amenities included: Clubhouse, Outdoor Pool, Indoor Pool, Fitness Center, Tennis Court(s), Trash
Other
Other facts
- Listing terms: Conventional,Seller's Assistance
- Road surface type: Paved
Price history
| Date | Event | Price |
|---|---|---|
| 11/22/2023 | Sold | $284,000-5.3%$154/sqft |
Source: PMAR #PM-110170 Report a problem | ||
| 10/13/2023 | Listed for sale | $299,900-4.8%$162/sqft |
Source: PMAR #PM-110170 Report a problem | ||
| 7/26/2023 | Listing removed | -- |
Source: Luzerne County AOR #23-1322 Report a problem | ||
| 4/24/2023 | Price change | $314,900-4.5%$170/sqft |
Source: Luzerne County AOR #23-1322 Report a problem | ||
| 4/5/2023 | Listed for sale | $329,900+2.5%$178/sqft |
Source: Luzerne County AOR #23-1322 Report a problem | ||
Public tax history
| Year | Property taxes | Tax assessment |
|---|---|---|
| 2025 | $3,201 +8.4% | $107,660 |
| 2024 | $2,953 +7.2% | $107,660 +0% |
| 2023 | $2,754 +1.8% | $107,640 |
Find assessor info on the county website
Neighborhood: 18334
Nearby schools
GreatSchools rating
- 7/10Tobyhanna El CenterGrades: K-6Distance: 3.4 mi
- 4/10Pocono Mountain West Junior High SchoolGrades: 7-8Distance: 2.2 mi
- 7/10Pocono Mountain West High SchoolGrades: 9-12Distance: 2.1 mi
Get pre-qualified for a loan
At Zillow Home Loans, we can pre-qualify you in as little as 5 minutes with no impact to your credit score.An equal housing lender. NMLS #10287.
Sell for more on Zillow
Get a Zillow Showcase℠ listing at no additional cost and you could sell for .
$327,400
2% more+$6,548
With Zillow Showcase(estimated)$333,948

