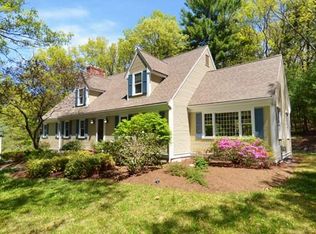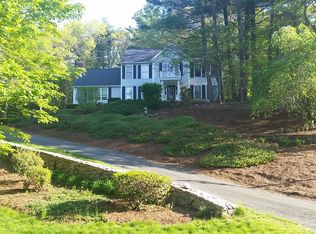Beautiful colonial situated on pretty lot. Come home after work and relax on your back deck with lots of privacy in the summer or inside in front of the fire in the winter. Home is just one house away from entrance to Highland Park Subdivision so there are plenty of nice spots to walk or have kids ride bikes. Recently updated white kitchen with granite. Open and functional floor plan with lots of character. Fireplaces in the family room, dining room and master bedroom. Fantastic mudroom area off garage. Newer carpet throughout upstairs. The home is currently a 3 bedroom but has a 4 bedroom septic and has a spacious sitting area on second floor which could be turned into a 4th bedroom. It also has a large finished area over the garage, off the master. Wonderful home - wonderful town.
This property is off market, which means it's not currently listed for sale or rent on Zillow. This may be different from what's available on other websites or public sources.

