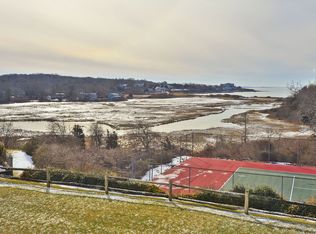Sold for $4,050,000 on 01/31/23
$4,050,000
174 Saconesset Road, Falmouth, MA 02540
3beds
3,855sqft
Single Family Residence
Built in 1996
0.95 Acres Lot
$4,559,200 Zestimate®
$1,051/sqft
$4,801 Estimated rent
Home value
$4,559,200
$4.10M - $5.06M
$4,801/mo
Zestimate® history
Loading...
Owner options
Explore your selling options
What's special
This magnificent Saconesset Hills property is situated only two homes away from the private association sandy beach and offers expansive and unobstructed water views over Little Sippewissett Marsh. One can truly enjoy and appreciate the serenity and beautiful surroundings from the newly designed and renovated exterior living space and rear landscape areas. The expanded deck with cable rail and sail shading systems, outdoor kitchen, living room area with a central fire table, dining area, spa, gunite pool surrounded by a blue mist granite patio and newly opened vista creates a private oasis that would rival the most exclusive resorts. Inside and out this home is perfect for entertaining family and friends or provides the perfect escape to relax and rejuvenate. Redesigned in 2014 by local renowned architect Mark Hutker, the attention to detail is evident throughout the home. A chef's kitchen features a Subzero refrigerator and freezer, Wolf appliances, Brazilian soapstone countertops and custom designed cabinetry. The master suite boasts a gas fireplace, expansive closet and dressing room, coffee bar and a beautifully designed bath area. The additional spacious bedrooms are all en suite. The finished lower level complete with full bath is the perfect area for overflow guests and exercising. Treat yourself to a bike ride to Woods hole on the Shining Sea Bike Way that is directly accessible from the neighborhood. When you get back explore Little Sippewissett Marsh by paddle board or kayak from your own backyard and then head out to the Association Private beach and beyond. Enjoy everything essential to Cape Cod living. Saconesset Hills is a lifestyle not to be missed, and this home is your gateway to a piece of heaven on Cape Cod.
Zillow last checked: 8 hours ago
Listing updated: August 28, 2024 at 11:56pm
Listed by:
Karen M Burton 508-951-5400,
Sotheby's International Realty
Bought with:
Team Heath & Holly Coker, 35703
Berkshire Hathaway HomeServices Robert Paul Properties
Source: CCIMLS,MLS#: 22204890
Facts & features
Interior
Bedrooms & bathrooms
- Bedrooms: 3
- Bathrooms: 5
- Full bathrooms: 4
- 1/2 bathrooms: 1
- Main level bathrooms: 4
Primary bedroom
- Description: Fireplace(s): Gas,Flooring: Wood
- Features: Wet Bar, Walk-In Closet(s), View, Dressing Room, Cathedral Ceiling(s)
- Level: First
Bedroom 2
- Features: Bedroom 2, Private Full Bath
- Level: First
Bedroom 3
- Features: Bedroom 3, Private Full Bath
- Level: First
Primary bathroom
- Features: Private Full Bath
Dining room
- Features: Dining Room, View, Recessed Lighting
- Level: First
Kitchen
- Description: Countertop(s): Other,Flooring: Wood,Stove(s): Gas
- Features: Cathedral Ceiling(s), Upgraded Cabinets, Recessed Lighting, Kitchen, Kitchen Island
- Level: First
Living room
- Description: Fireplace(s): Gas,Flooring: Wood
- Features: Cathedral Ceiling(s), Living Room, View
- Level: First
Heating
- Forced Air
Cooling
- Central Air
Appliances
- Included: Dishwasher, Wall/Oven Cook Top, Refrigerator, Microwave, Gas Water Heater
- Laundry: Laundry Room, First Floor
Features
- Sound System, Recessed Lighting, Mud Room
- Flooring: Carpet, Tile, Hardwood
- Windows: Bay Window(s), Skylight(s)
- Basement: Finished,Full
- Number of fireplaces: 4
- Fireplace features: Gas
Interior area
- Total structure area: 3,855
- Total interior livable area: 3,855 sqft
Property
Parking
- Total spaces: 8
- Parking features: Shell
- Attached garage spaces: 2
- Has uncovered spaces: Yes
Features
- Stories: 1
- Exterior features: Private Yard, Underground Sprinkler
- Has private pool: Yes
- Pool features: Gunite, In Ground, Heated
- Has spa: Yes
- Spa features: Private, Heated
- Has view: Yes
- Has water view: Yes
- Water view: Bay/Harbor
- Waterfront features: Marsh, Salt
- Body of water: Little Sippewissett
Lot
- Size: 0.95 Acres
- Features: Bike Path, Major Highway, Medical Facility, House of Worship, Near Golf Course, Conservation Area, South of Route 28
Details
- Parcel number: 36 03 019 244
- Zoning: RB
- Special conditions: None
Construction
Type & style
- Home type: SingleFamily
- Property subtype: Single Family Residence
Materials
- Shingle Siding
- Foundation: Concrete Perimeter, Poured
- Roof: Shingle, Wood
Condition
- Updated/Remodeled, Actual
- New construction: No
- Year built: 1996
- Major remodel year: 2014
Utilities & green energy
- Sewer: Septic Tank
Community & neighborhood
Community
- Community features: Security
Location
- Region: Falmouth
- Subdivision: Saconesset Hills
HOA & financial
HOA
- Has HOA: Yes
- HOA fee: $1,250 annually
- Amenities included: Beach Access, Security
Other
Other facts
- Listing terms: Cash
- Road surface type: Paved
Price history
| Date | Event | Price |
|---|---|---|
| 1/31/2023 | Sold | $4,050,000-3.6%$1,051/sqft |
Source: | ||
| 9/20/2022 | Pending sale | $4,200,000$1,089/sqft |
Source: | ||
| 9/13/2022 | Listed for sale | $4,200,000+27.5%$1,089/sqft |
Source: | ||
| 4/28/2020 | Listing removed | $3,295,000$855/sqft |
Source: Sotheby's International Realty - Falmouth Brokerage #22000319 Report a problem | ||
| 1/17/2020 | Price change | $3,295,000-2.9%$855/sqft |
Source: Sotheby's International Realty - Falmouth Brokerage #21906991 Report a problem | ||
Public tax history
| Year | Property taxes | Tax assessment |
|---|---|---|
| 2025 | $22,415 +8.3% | $3,818,600 +15.9% |
| 2024 | $20,696 +2.8% | $3,295,600 +13.3% |
| 2023 | $20,135 +18.4% | $2,909,700 +37.7% |
Find assessor info on the county website
Neighborhood: 02540
Nearby schools
GreatSchools rating
- 2/10Mullen-Hall Elementary SchoolGrades: K-4Distance: 2.1 mi
- 6/10Lawrence SchoolGrades: 7-8Distance: 1.9 mi
- 6/10Falmouth High SchoolGrades: 9-12Distance: 1.8 mi
Schools provided by the listing agent
- District: Falmouth
Source: CCIMLS. This data may not be complete. We recommend contacting the local school district to confirm school assignments for this home.
Sell for more on Zillow
Get a free Zillow Showcase℠ listing and you could sell for .
$4,559,200
2% more+ $91,184
With Zillow Showcase(estimated)
$4,650,384