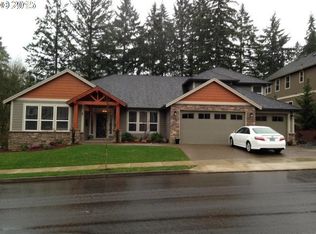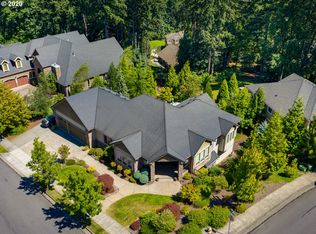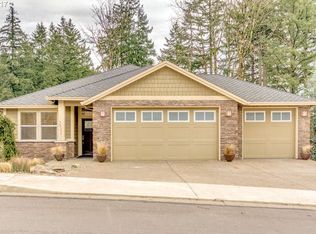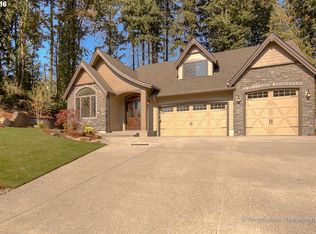Sold
$1,150,000
174 SE Gabbert Rd, Gresham, OR 97080
6beds
6,871sqft
Residential, Single Family Residence
Built in 2009
0.41 Acres Lot
$1,211,600 Zestimate®
$167/sqft
$6,391 Estimated rent
Home value
$1,211,600
$1.14M - $1.28M
$6,391/mo
Zestimate® history
Loading...
Owner options
Explore your selling options
What's special
Welcome to an unparalleled luxury living experience! This exquisitely designed home is located just blocks from renowned Persimmon Country Club and the serene Hogan Butte Nature Park. This magnificent residence offers the epitome of elegance; boasting custom woodwork, dramatic ceilings, breathtaking attention to detail throughout, and a kitchen that would bring a smile to any chef's face. As you enter, you'll be captivated by the grandeur of the home's design. A spacious foyer leads to the heart of the home, where you'll find a stunning living area adorned with beautiful woodwork and soaring ceilings. Natural light floods the space, enhancing the ambiance and creating a warm and inviting atmosphere. One of the highlights of this remarkable home is the expansive 1,000 square foot covered deck. With ample space for entertaining, this outdoor oasis allows you to soak in the beauty of the surroundings, which includes magnificent fir trees, creating a tranquil and picturesque setting. Indulge in the ultimate relaxation within the luxurious primary suite, conveniently located on the main. This private sanctuary even includes a cozy fireplace and well-appointed ensuite bathroom, complete with a soothing soaking tub and spacious walk-in shower. This is the perfect place to unwind and rejuvenate after a long day. For the work-from-home types, a private office sits just down the hall. Upstairs you will find separate bedroom ensuites and a versatile flex space that is perfect as a playroom or gym, or tailor it to cater to your specific needs. Designed with multigenerational living in mind, the downstairs features separate living quarters, complete with a gorgeous kitchenette. This clever layout offers the perfect balance of togetherness and privacy, making it ideal for accommodating extended family, multigenerational living, or hosting guests in style.
Zillow last checked: 8 hours ago
Listing updated: July 21, 2023 at 09:45am
Listed by:
Jesse Knight 971-219-4939,
Cascade Hasson Sotheby's International Realty
Bought with:
Greg Walczyk, 980100248
Walczyk Associates Realty
Source: RMLS (OR),MLS#: 23184053
Facts & features
Interior
Bedrooms & bathrooms
- Bedrooms: 6
- Bathrooms: 6
- Full bathrooms: 5
- Partial bathrooms: 1
- Main level bathrooms: 3
Primary bedroom
- Features: Fireplace, Soaking Tub, Suite, Walkin Closet
- Level: Main
- Area: 375
- Dimensions: 25 x 15
Bedroom 2
- Features: Suite, Walkin Closet
- Level: Upper
- Area: 208
- Dimensions: 16 x 13
Bedroom 3
- Features: Suite, Walkin Closet
- Level: Upper
- Area: 180
- Dimensions: 15 x 12
Bedroom 4
- Features: Suite
- Level: Main
Dining room
- Features: Formal, Hardwood Floors, Vaulted Ceiling
- Level: Main
- Area: 234
- Dimensions: 18 x 13
Family room
- Features: Wallto Wall Carpet, Wet Bar
- Level: Lower
- Area: 943
- Dimensions: 41 x 23
Kitchen
- Features: Eat Bar, Hardwood Floors, Island, Granite
- Level: Main
- Area: 540
- Width: 20
Living room
- Features: Fireplace, Vaulted Ceiling
- Level: Main
- Area: 500
- Dimensions: 25 x 20
Office
- Features: Ceiling Fan, Vaulted Ceiling
- Level: Main
- Area: 144
- Dimensions: 12 x 12
Heating
- Forced Air, Fireplace(s)
Cooling
- Central Air
Appliances
- Included: Convection Oven, Dishwasher, Disposal, Double Oven, Gas Appliances, Microwave, Range Hood, Stainless Steel Appliance(s), Washer/Dryer, Gas Water Heater
Features
- Floor 3rd, Ceiling Fan(s), Granite, High Ceilings, Vaulted Ceiling(s), Suite, Walk-In Closet(s), Formal, Wet Bar, Eat Bar, Kitchen Island, Soaking Tub
- Flooring: Hardwood, Wood, Wall to Wall Carpet
- Windows: Double Pane Windows
- Basement: Daylight,Finished
- Number of fireplaces: 2
- Fireplace features: Gas
Interior area
- Total structure area: 6,871
- Total interior livable area: 6,871 sqft
Property
Parking
- Total spaces: 3
- Parking features: Driveway, Attached
- Attached garage spaces: 3
- Has uncovered spaces: Yes
Features
- Stories: 3
- Patio & porch: Covered Deck, Deck
- Has spa: Yes
- Spa features: Free Standing Hot Tub
- Has view: Yes
- View description: Seasonal, Territorial, Trees/Woods
Lot
- Size: 0.41 Acres
- Features: Private, Trees, SqFt 15000 to 19999
Details
- Additional structures: SeparateLivingQuartersApartmentAuxLivingUnit
- Parcel number: R571384
Construction
Type & style
- Home type: SingleFamily
- Architectural style: Custom Style,Traditional
- Property subtype: Residential, Single Family Residence
Materials
- Cement Siding, Shake Siding, Stone
- Roof: Composition
Condition
- Resale
- New construction: No
- Year built: 2009
Utilities & green energy
- Gas: Gas
- Sewer: Public Sewer
- Water: Public
Community & neighborhood
Location
- Region: Gresham
- Subdivision: Gresham Butte
HOA & financial
HOA
- Has HOA: Yes
- HOA fee: $213 quarterly
- Amenities included: Commons
Other
Other facts
- Listing terms: Cash,Conventional,VA Loan
- Road surface type: Paved
Price history
| Date | Event | Price |
|---|---|---|
| 7/21/2023 | Sold | $1,150,000-4.1%$167/sqft |
Source: | ||
| 6/22/2023 | Pending sale | $1,199,000$175/sqft |
Source: | ||
| 6/14/2023 | Price change | $1,199,000-4.1%$175/sqft |
Source: | ||
| 5/24/2023 | Listed for sale | $1,250,000+43.7%$182/sqft |
Source: | ||
| 8/29/2018 | Sold | $870,000+0%$127/sqft |
Source: | ||
Public tax history
| Year | Property taxes | Tax assessment |
|---|---|---|
| 2025 | $18,141 +4.5% | $891,490 +3% |
| 2024 | $17,366 +9.8% | $865,530 +3% |
| 2023 | $15,822 +2.9% | $840,330 +3% |
Find assessor info on the county website
Neighborhood: Gresham Butte
Nearby schools
GreatSchools rating
- 5/10Hogan Cedars Elementary SchoolGrades: K-5Distance: 1.4 mi
- 2/10Dexter Mccarty Middle SchoolGrades: 6-8Distance: 1.6 mi
- 4/10Gresham High SchoolGrades: 9-12Distance: 2.4 mi
Schools provided by the listing agent
- Elementary: Hogan Cedars
- Middle: Dexter Mccarty
- High: Gresham
Source: RMLS (OR). This data may not be complete. We recommend contacting the local school district to confirm school assignments for this home.
Get a cash offer in 3 minutes
Find out how much your home could sell for in as little as 3 minutes with a no-obligation cash offer.
Estimated market value
$1,211,600
Get a cash offer in 3 minutes
Find out how much your home could sell for in as little as 3 minutes with a no-obligation cash offer.
Estimated market value
$1,211,600



