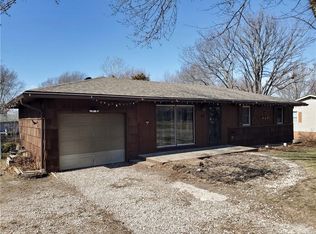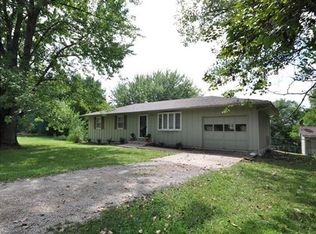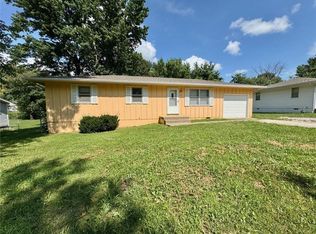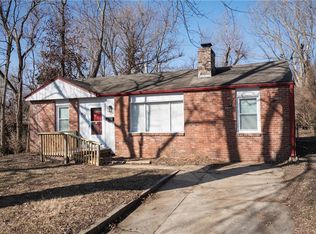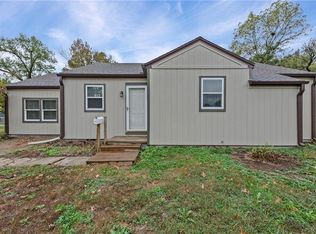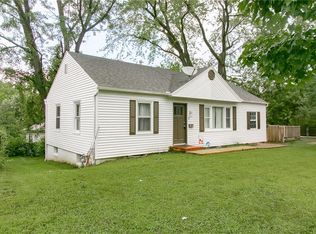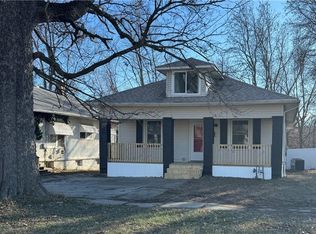Welcome home to this charming three-bedroom, one-bath true ranch. The spacious kitchen offers plenty of room for cooking and gathering, while the large backyard provides the perfect space for entertaining, gardening, or simply relaxing. With its comfortable single-level layout and inviting atmosphere, this home is full of potential and ready for you to make it your own.
Active
$205,000
174 SE 421st Rd, Warrensburg, MO 64093
3beds
1,080sqft
Est.:
Single Family Residence
Built in 1974
0.31 Acres Lot
$-- Zestimate®
$190/sqft
$-- HOA
What's special
- 85 days |
- 599 |
- 34 |
Likely to sell faster than
Zillow last checked: 8 hours ago
Listing updated: December 15, 2025 at 06:40am
Listing Provided by:
Johnele Mcbride 817-648-9616,
Signature RE Brokerage LLC
Source: Heartland MLS as distributed by MLS GRID,MLS#: 2584855
Tour with a local agent
Facts & features
Interior
Bedrooms & bathrooms
- Bedrooms: 3
- Bathrooms: 1
- Full bathrooms: 1
Bedroom 1
- Features: All Carpet, Ceiling Fan(s)
- Level: Main
- Dimensions: 13 x 10
Bedroom 2
- Features: All Carpet, Ceiling Fan(s)
- Level: Main
- Dimensions: 12 x 9
Bedroom 3
- Features: All Carpet, Ceiling Fan(s)
- Level: Main
- Dimensions: 9 x 9
Bathroom 1
- Features: Ceramic Tiles, Shower Over Tub
- Level: Main
Kitchen
- Features: Ceiling Fan(s), Laminate Counters
- Level: Main
- Dimensions: 19 x 9
Living room
- Features: All Carpet, Ceiling Fan(s)
- Level: Main
- Dimensions: 17 x 12
Heating
- Forced Air, Heat Pump
Cooling
- Electric
Appliances
- Included: Dishwasher, Disposal, Exhaust Fan
- Laundry: Laundry Room, Off The Kitchen
Features
- Ceiling Fan(s), Painted Cabinets
- Flooring: Carpet
- Doors: Storm Door(s)
- Basement: Crawl Space
- Has fireplace: No
Interior area
- Total structure area: 1,080
- Total interior livable area: 1,080 sqft
- Finished area above ground: 1,080
- Finished area below ground: 0
Property
Parking
- Total spaces: 1
- Parking features: Attached
- Attached garage spaces: 1
Features
- Patio & porch: Deck, Porch
- Fencing: Metal
Lot
- Size: 0.31 Acres
- Dimensions: 100 x 135
- Features: Level
Details
- Additional structures: Shed(s)
- Parcel number: 11803400006002200
Construction
Type & style
- Home type: SingleFamily
- Architectural style: Traditional
- Property subtype: Single Family Residence
Materials
- Frame, Wood Siding
- Roof: Composition
Condition
- Year built: 1974
Utilities & green energy
- Sewer: Public Sewer
- Water: Public
Community & HOA
Community
- Subdivision: Hickory Hills
HOA
- Has HOA: Yes
- HOA name: Hickory Hills
Location
- Region: Warrensburg
Financial & listing details
- Price per square foot: $190/sqft
- Tax assessed value: $72,022
- Annual tax amount: $920
- Date on market: 11/20/2025
- Listing terms: Cash,FHA,USDA Loan,VA Loan
- Ownership: Private
- Road surface type: Paved
Estimated market value
Not available
Estimated sales range
Not available
Not available
Price history
Price history
| Date | Event | Price |
|---|---|---|
| 11/20/2025 | Listed for sale | $205,000+32.3%$190/sqft |
Source: | ||
| 10/12/2022 | Sold | -- |
Source: | ||
| 9/10/2022 | Pending sale | $155,000$144/sqft |
Source: | ||
| 9/7/2022 | Listed for sale | $155,000+27%$144/sqft |
Source: | ||
| 4/24/2020 | Sold | -- |
Source: | ||
Public tax history
Public tax history
| Year | Property taxes | Tax assessment |
|---|---|---|
| 2025 | $979 +6.4% | $13,684 +8.3% |
| 2024 | $920 | $12,630 |
| 2023 | -- | $12,630 +4% |
Find assessor info on the county website
BuyAbility℠ payment
Est. payment
$983/mo
Principal & interest
$795
Property taxes
$116
Home insurance
$72
Climate risks
Neighborhood: 64093
Nearby schools
GreatSchools rating
- NAMaple Grove ElementaryGrades: PK-2Distance: 3.2 mi
- 4/10Warrensburg Middle SchoolGrades: 6-8Distance: 3.7 mi
- 5/10Warrensburg High SchoolGrades: 9-12Distance: 2.5 mi
- Loading
- Loading
