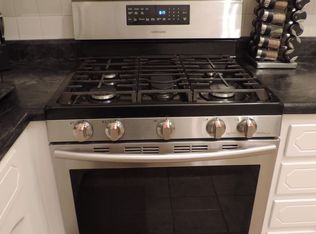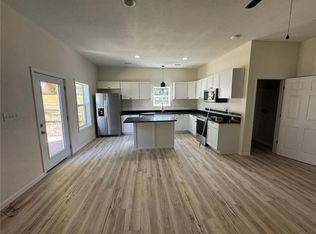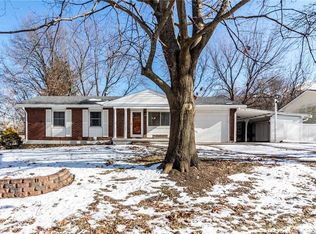Sold
Price Unknown
174 S 431st Rd, Warrensburg, MO 64093
3beds
1,560sqft
Single Family Residence
Built in 1978
0.47 Acres Lot
$249,900 Zestimate®
$--/sqft
$1,586 Estimated rent
Home value
$249,900
$237,000 - $262,000
$1,586/mo
Zestimate® history
Loading...
Owner options
Explore your selling options
What's special
Welcome Home!! Updated & remodeled 3 Bedroom 1.5 bath home on almost a 1/2 ACRE. Newer carpet! Newer roof (November 2020) Stainless steel appliances & painted cabinets. Updated bathroom w/ jetted whirlpool tub. The walkout basement boasts an oversized family room w/ vinyl plank flooring & a giant laundry room. Extra long garage & attic w/ plywood flooring allows for plenty of storage. Asphalt driveway w/ a side pad perfect for extra parking, boat trailer or camper. Enjoy the large & level fenced backyard w/ shed & fire pit. Subdivision lake with fishing & non motor boating rights. Easy access to Whiteman AFB, walking trails & state parks. Warrensburg schools. Call today to schedule a showing.
Zillow last checked: 8 hours ago
Listing updated: March 22, 2023 at 07:09pm
Listing Provided by:
Julie Ryberg 660-864-6141,
Platinum Realty LLC,
Brian Ryberg 660-238-2741,
Platinum Realty LLC
Bought with:
Ashley Long, 2015010406
Old Drum Real Estate
Source: Heartland MLS as distributed by MLS GRID,MLS#: 2418080
Facts & features
Interior
Bedrooms & bathrooms
- Bedrooms: 3
- Bathrooms: 2
- Full bathrooms: 1
- 1/2 bathrooms: 1
Primary bedroom
- Features: All Carpet, Ceiling Fan(s)
- Level: Upper
Bedroom 2
- Features: All Carpet, Ceiling Fan(s)
- Level: Upper
Bedroom 3
- Features: All Carpet, Ceiling Fan(s)
- Level: Upper
Bathroom 1
- Level: Upper
Family room
- Features: Vinyl
- Level: Lower
Kitchen
- Features: Laminate Counters
- Level: Main
Living room
- Level: Main
Heating
- Forced Air, Natural Gas
Cooling
- Electric
Appliances
- Included: Dishwasher, Disposal, Refrigerator, Gas Range, Stainless Steel Appliance(s)
- Laundry: In Basement, Laundry Room
Features
- Ceiling Fan(s), Painted Cabinets
- Flooring: Carpet, Vinyl, Wood
- Windows: Thermal Windows
- Basement: Finished,Walk-Out Access
- Has fireplace: No
Interior area
- Total structure area: 1,560
- Total interior livable area: 1,560 sqft
- Finished area above ground: 1,080
- Finished area below ground: 480
Property
Parking
- Total spaces: 1
- Parking features: Attached
- Attached garage spaces: 1
Features
- Patio & porch: Patio
- Spa features: Bath
- Fencing: Metal
Lot
- Size: 0.47 Acres
- Dimensions: 100 x 205
Details
- Additional structures: Shed(s)
- Parcel number: 11803400007002200
Construction
Type & style
- Home type: SingleFamily
- Property subtype: Single Family Residence
Materials
- Brick/Mortar, Frame
- Roof: Composition
Condition
- Year built: 1978
Utilities & green energy
- Sewer: Lagoon
- Water: Rural
Community & neighborhood
Location
- Region: Warrensburg
- Subdivision: Rolling Hills
HOA & financial
HOA
- Has HOA: Yes
- HOA fee: $100 annually
- Association name: Rolling Hills HOA
Other
Other facts
- Listing terms: Cash,Conventional,FHA,USDA Loan,VA Loan
- Ownership: Private
- Road surface type: Paved
Price history
| Date | Event | Price |
|---|---|---|
| 3/22/2023 | Sold | -- |
Source: | ||
| 1/27/2023 | Pending sale | $219,900$141/sqft |
Source: | ||
| 1/23/2023 | Listed for sale | $219,900$141/sqft |
Source: | ||
| 1/17/2023 | Pending sale | $219,900$141/sqft |
Source: | ||
| 1/15/2023 | Listed for sale | $219,900$141/sqft |
Source: | ||
Public tax history
Tax history is unavailable.
Neighborhood: 64093
Nearby schools
GreatSchools rating
- NAMaple Grove ElementaryGrades: PK-2Distance: 3.2 mi
- 4/10Warrensburg Middle SchoolGrades: 6-8Distance: 3.7 mi
- 5/10Warrensburg High SchoolGrades: 9-12Distance: 2.6 mi
Get a cash offer in 3 minutes
Find out how much your home could sell for in as little as 3 minutes with a no-obligation cash offer.
Estimated market value$249,900
Get a cash offer in 3 minutes
Find out how much your home could sell for in as little as 3 minutes with a no-obligation cash offer.
Estimated market value
$249,900


