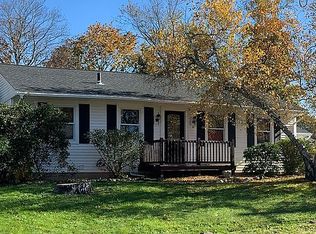Sold for $440,000 on 07/25/25
$440,000
174 Round Hill Road, Meriden, CT 06450
5beds
2,328sqft
Single Family Residence
Built in 1955
8,712 Square Feet Lot
$450,500 Zestimate®
$189/sqft
$4,141 Estimated rent
Home value
$450,500
$401,000 - $505,000
$4,141/mo
Zestimate® history
Loading...
Owner options
Explore your selling options
What's special
Welcome to this spacious and versatile 5-bedroom, 3.1-bath colonial offering over 2,300 sq ft of comfortable living space, located in a sought-after neighborhood near Baldwins Pond, Carroll Park, and scenic Higby Mountain with its hiking trails and natural beauty. The heart of the home is the updated kitchen, featuring newer cabinetry, a center island, and sliders leading to a deck that overlooks a fully fenced, level backyard-perfect for entertaining or relaxing outdoors. The main level offers two bedrooms, one with a private half bath, and a fully remodeled full bathroom, making this home ideal for those seeking main-level living. Spacious formal living and dining rooms along with a comfortable family room provide plenty of space for gatherings. Upstairs, the oversized primary suite impresses with vaulted ceilings, a sitting area, and access to a large full bath. Two additional bedrooms complete the upper level. The heated lower level offers potential for additional finished living space, complete with a third full bathroom that could shine with a bit of TLC. Recent updates include a 3-year-old roof and a brand-new hot water heater being installed. Set on a well-landscaped lot and located minutes from parks, trails, and major highways, this move-in ready home offers space, functionality, and a great location. A must-see! Highest and Best due by 6/10 at 6pm
Zillow last checked: 8 hours ago
Listing updated: July 25, 2025 at 12:31pm
Listed by:
Betsy L. Purtell 203-640-4440,
Purtell Realty LLC 203-640-7802,
Thomas Purtell 203-640-7802,
Purtell Realty LLC
Bought with:
Karla Vargas Ortiz, RES.0831607
eXp Realty
Source: Smart MLS,MLS#: 24101901
Facts & features
Interior
Bedrooms & bathrooms
- Bedrooms: 5
- Bathrooms: 4
- Full bathrooms: 3
- 1/2 bathrooms: 1
Primary bedroom
- Features: Vaulted Ceiling(s)
- Level: Upper
Bedroom
- Features: Half Bath
- Level: Main
Bedroom
- Level: Main
Bedroom
- Level: Upper
Bedroom
- Level: Upper
Dining room
- Level: Main
Family room
- Features: Ceiling Fan(s)
- Level: Main
Kitchen
- Features: Remodeled, Kitchen Island, Sliders
- Level: Main
Living room
- Level: Main
Heating
- Forced Air, Oil
Cooling
- Central Air
Appliances
- Included: Oven/Range, Microwave, Refrigerator, Dishwasher, Washer, Dryer
Features
- Basement: Full
- Attic: Pull Down Stairs
- Has fireplace: No
Interior area
- Total structure area: 2,328
- Total interior livable area: 2,328 sqft
- Finished area above ground: 2,328
Property
Parking
- Total spaces: 1
- Parking features: Attached
- Attached garage spaces: 1
Features
- Fencing: Full
Lot
- Size: 8,712 sqft
- Features: Level
Details
- Parcel number: 1174471
- Zoning: R-1
Construction
Type & style
- Home type: SingleFamily
- Architectural style: Colonial
- Property subtype: Single Family Residence
Materials
- Vinyl Siding
- Foundation: Concrete Perimeter
- Roof: Asphalt
Condition
- New construction: No
- Year built: 1955
Utilities & green energy
- Sewer: Public Sewer
- Water: Public
Community & neighborhood
Location
- Region: Meriden
Price history
| Date | Event | Price |
|---|---|---|
| 7/25/2025 | Sold | $440,000+8.6%$189/sqft |
Source: | ||
| 6/6/2025 | Listed for sale | $405,000+86.6%$174/sqft |
Source: | ||
| 12/14/2012 | Sold | $217,000-1.3%$93/sqft |
Source: | ||
| 10/25/2012 | Listed for sale | $219,900+0.9%$94/sqft |
Source: WILLIAM RAVEIS REAL ESTATE #N331410 Report a problem | ||
| 2/20/2008 | Sold | $217,900-19.3%$94/sqft |
Source: | ||
Public tax history
| Year | Property taxes | Tax assessment |
|---|---|---|
| 2025 | $7,169 +10.4% | $178,780 |
| 2024 | $6,492 +4.4% | $178,780 |
| 2023 | $6,220 +5.5% | $178,780 |
Find assessor info on the county website
Neighborhood: 06450
Nearby schools
GreatSchools rating
- 8/10Nathan Hale SchoolGrades: PK-5Distance: 0.4 mi
- 4/10Washington Middle SchoolGrades: 6-8Distance: 0.9 mi
- 4/10Francis T. Maloney High SchoolGrades: 9-12Distance: 0.9 mi

Get pre-qualified for a loan
At Zillow Home Loans, we can pre-qualify you in as little as 5 minutes with no impact to your credit score.An equal housing lender. NMLS #10287.
Sell for more on Zillow
Get a free Zillow Showcase℠ listing and you could sell for .
$450,500
2% more+ $9,010
With Zillow Showcase(estimated)
$459,510