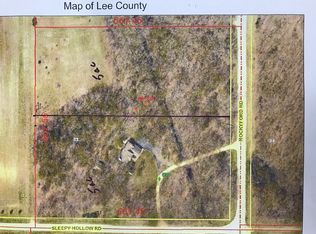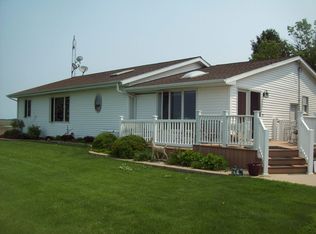Closed
$190,000
174 Rockyford Rd, Sublette, IL 61367
3beds
2,016sqft
Single Family Residence
Built in 1910
5 Acres Lot
$190,600 Zestimate®
$94/sqft
$1,547 Estimated rent
Home value
$190,600
Estimated sales range
Not available
$1,547/mo
Zestimate® history
Loading...
Owner options
Explore your selling options
What's special
5 Acre Farmette in Amboy School District . 3 Bedrooms, 2 full baths, a nursery, and room for a den! This property features 2 separate 3 car garages ! Home and 1 garage have new metal roofs, New 200 amp electric service, 4 acres being tilled, home has a generator. This is a fantastic opportunity to own your own farmette ! No expemption on taxes, appliances not warranted! Being Sold As Is.
Zillow last checked: 8 hours ago
Listing updated: January 02, 2026 at 01:32am
Listing courtesy of:
David DeVries 815-441-1446,
Xtreme Realty,
Tracy DeVries 815-564-8732,
Xtreme Realty
Bought with:
Sally Corrigan
Homestead Realty
Source: MRED as distributed by MLS GRID,MLS#: 12497316
Facts & features
Interior
Bedrooms & bathrooms
- Bedrooms: 3
- Bathrooms: 2
- Full bathrooms: 2
Primary bedroom
- Level: Second
- Area: 165 Square Feet
- Dimensions: 15X11
Bedroom 2
- Level: Second
- Area: 169 Square Feet
- Dimensions: 13X13
Bedroom 3
- Level: Second
- Area: 153 Square Feet
- Dimensions: 17X9
Den
- Level: Main
- Area: 135 Square Feet
- Dimensions: 15X9
Dining room
- Level: Main
- Area: 221 Square Feet
- Dimensions: 17X13
Kitchen
- Level: Main
- Area: 170 Square Feet
- Dimensions: 17X10
Laundry
- Level: Main
- Area: 63 Square Feet
- Dimensions: 9X7
Living room
- Level: Main
- Area: 210 Square Feet
- Dimensions: 15X14
Other
- Level: Second
- Area: 56 Square Feet
- Dimensions: 8X7
Heating
- Propane, Forced Air
Cooling
- Central Air
Appliances
- Included: Range, Microwave, Dishwasher, Refrigerator, Washer, Dryer
Features
- Basement: Unfinished,Full
Interior area
- Total structure area: 0
- Total interior livable area: 2,016 sqft
Property
Parking
- Total spaces: 6
- Parking features: Detached, Garage
- Garage spaces: 6
Accessibility
- Accessibility features: No Disability Access
Features
- Stories: 2
Lot
- Size: 5 Acres
- Dimensions: 275 x 792
Details
- Parcel number: 13212510000300
- Special conditions: None
Construction
Type & style
- Home type: SingleFamily
- Property subtype: Single Family Residence
Materials
- Vinyl Siding
Condition
- New construction: No
- Year built: 1910
Utilities & green energy
- Electric: Circuit Breakers, 200+ Amp Service
- Sewer: Septic Tank
- Water: Well
Community & neighborhood
Location
- Region: Sublette
Other
Other facts
- Listing terms: Conventional
- Ownership: Fee Simple
Price history
| Date | Event | Price |
|---|---|---|
| 12/31/2025 | Sold | $190,000-17.4%$94/sqft |
Source: | ||
| 11/22/2025 | Contingent | $229,900$114/sqft |
Source: | ||
| 11/22/2025 | Price change | $229,900+0.4%$114/sqft |
Source: | ||
| 11/19/2025 | Price change | -- |
Source: | ||
| 11/10/2025 | Listed for sale | $229,000$114/sqft |
Source: | ||
Public tax history
| Year | Property taxes | Tax assessment |
|---|---|---|
| 2024 | $4,729 +9.7% | $70,468 +5.1% |
| 2023 | $4,312 +6.4% | $67,077 +8.9% |
| 2022 | $4,053 +7.5% | $61,604 +8.1% |
Find assessor info on the county website
Neighborhood: 61367
Nearby schools
GreatSchools rating
- 6/10Amboy Central Elementary SchoolGrades: PK-4Distance: 7.6 mi
- 3/10Amboy Jr High SchoolGrades: 5-8Distance: 7.7 mi
- 5/10Amboy High SchoolGrades: 9-12Distance: 7.7 mi
Schools provided by the listing agent
- District: 272
Source: MRED as distributed by MLS GRID. This data may not be complete. We recommend contacting the local school district to confirm school assignments for this home.
Get pre-qualified for a loan
At Zillow Home Loans, we can pre-qualify you in as little as 5 minutes with no impact to your credit score.An equal housing lender. NMLS #10287.

