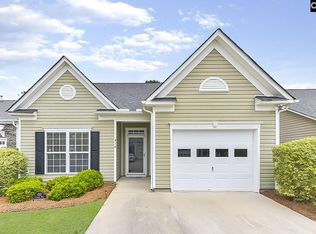Sold for $272,000 on 12/16/24
Street View
$272,000
174 Rivendale Dr, Columbia, SC 29229
4beds
2,140sqft
Single Family Residence
Built in 2007
9,147.6 Square Feet Lot
$278,600 Zestimate®
$127/sqft
$2,151 Estimated rent
Home value
$278,600
$256,000 - $304,000
$2,151/mo
Zestimate® history
Loading...
Owner options
Explore your selling options
What's special
It's close to, schools, shopping, dining, I-77, and is a short drive to Fort Jackson. You can relax in the spacious backyard as you enjoy spending time in the screened in porch. Inside, SPECIAL FEATURES include new paint, new flooring, molding, NEW HVAC, and much more! The MAIN LEVEL offers a FORMAL DINING room, FORMAL LIVING room, kitchen, family room, and a half bathroom. The KITCHEN overlooks the family room and offers new STAINLESS STEEL APPLIANCES, a tiled backsplash, lots of cabinet space, an island that offers seating, and a pantry. The SECOND LEVEL offers the OWNER’S SUITE, three guest bedrooms, a LOFT, a guest bathroom, and the laundry room. YOU’VE EARNED THIS OWNER’S SUITE! The spacious owner’s suite includes molding, two walk-in closets, and an ensuite. The ensuite has a soaker tub, a separate shower, and dual vanities. This home is a MUST SEE! Disclaimer: CMLS has not reviewed and, therefore, does not endorse vendors who may appear in listings.
Zillow last checked: 8 hours ago
Listed by:
eXp Realty LLC
Bought with:
Graham Realty, Inc
Graham Realty, Inc
Source: eXp Realty,MLS#: 596702
Facts & features
Interior
Bedrooms & bathrooms
- Bedrooms: 4
- Bathrooms: 3
- Full bathrooms: 2
- 1/2 bathrooms: 1
Heating
- Central
Cooling
- Central
Appliances
- Laundry: Heated Space
Features
- Attic Access, Floors-Luxury Vinyl Plank, , Molding, Floors-Luxury Vinyl Plank, Eat In, Island, Pantry, Counter Tops-Solid Surfac, Backsplash-Tiled, Cabinets-Painted, Floors-Luxury Vinyl Plank, Ceiling Fan, Floors-Luxury Vinyl Plank
- Basement: No Basement
- Has fireplace: No
Interior area
- Total interior livable area: 2,140 sqft
Property
Parking
- Total spaces: 2
- Parking features: Main, Garage Attached, Front Entry
- Attached garage spaces: 2
Features
- Levels: Two
- Exterior features: Front Porch - Covered, Back Porch - Screened, Community Pool, Sidewalk Community
- Fencing: Privacy,Wood
Lot
- Size: 9,147 sqft
- Dimensions: 9, 000 sq ft
Details
- Parcel number: 175140106
- Other equipment: Dishwasher, Disposal, Microwave Above Stove, Free-standing, Smooth Surface
Construction
Type & style
- Home type: SingleFamily
- Architectural style: Traditional
- Property subtype: Single Family Residence
Materials
- Vinyl Siding
- Foundation: Slab
Condition
- Year built: 2007
Utilities & green energy
- Sewer: Public Sewer
- Water: Public
Community & neighborhood
Location
- Region: Columbia
- Subdivision: RIVENDALE
HOA & financial
HOA
- HOA fee: $420 monthly
Other
Other facts
- Road surface type: Paved
Price history
| Date | Event | Price |
|---|---|---|
| 12/16/2024 | Sold | $272,000-1.1%$127/sqft |
Source: Public Record Report a problem | ||
| 11/12/2024 | Contingent | $275,000$129/sqft |
Source: | ||
| 11/10/2024 | Listed for sale | $275,000+61.9%$129/sqft |
Source: | ||
| 4/17/2019 | Sold | $169,900$79/sqft |
Source: Public Record Report a problem | ||
| 2/25/2019 | Listed for sale | $169,900-2.9%$79/sqft |
Source: Paul Properties LLC #465549 Report a problem | ||
Public tax history
| Year | Property taxes | Tax assessment |
|---|---|---|
| 2022 | $1,741 -0.4% | $6,800 |
| 2021 | $1,747 -70.9% | $6,800 -33.3% |
| 2020 | $5,996 +305.1% | $10,190 +83.9% |
Find assessor info on the county website
Neighborhood: 29229
Nearby schools
GreatSchools rating
- 5/10Sandlapper Elementary SchoolGrades: PK-5Distance: 0.7 mi
- 2/10Longleaf Middle SchoolGrades: 6-8Distance: 0.5 mi
- 3/10Westwood High SchoolGrades: 9-12Distance: 2.5 mi
Schools provided by the listing agent
- Elementary: Sandlapper
- Middle: Longleaf
- High: Westwood
Source: eXp Realty. This data may not be complete. We recommend contacting the local school district to confirm school assignments for this home.
Get a cash offer in 3 minutes
Find out how much your home could sell for in as little as 3 minutes with a no-obligation cash offer.
Estimated market value
$278,600
Get a cash offer in 3 minutes
Find out how much your home could sell for in as little as 3 minutes with a no-obligation cash offer.
Estimated market value
$278,600
