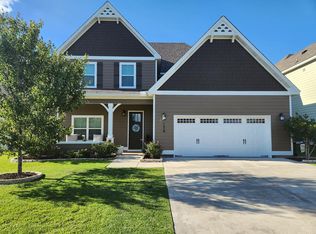Sold for $350,000
$350,000
174 Ridgecrest Loop, Dothan, AL 36301
5beds
3,154sqft
Single Family Residence
Built in 2019
10,018.8 Square Feet Lot
$359,100 Zestimate®
$111/sqft
$2,738 Estimated rent
Home value
$359,100
$341,000 - $377,000
$2,738/mo
Zestimate® history
Loading...
Owner options
Explore your selling options
What's special
More space for your $$ in the Rehobeth-area, Park Ridge subdivision! Situated in the cul-de-sac curve of the road, with convenient access to BOTH of the Community Pools! All 5 Bedrooms are of good size. There's a large bedroom on the main level with access to a full bath. The primary bedroom is upstairs with an oversized closet and an ensuite bath, complete with a soaking tub, granite-topped vanity with dual sinks, and a spacious titled shower. There are three additional bedrooms upstairs sharing 1.5 baths. The foyer of this home welcomes with a tall door and high ceilings. To the left is a formal dining space, framed in wainscotting, beneath a chandelier and coffered ceiling. Attractive wood flooring continues into the living area, with a gas fireplace with a TV mount above, conveniently set-up to hide your equipment cords. The adjacent eat-in kitchen provides the perfect combination of an open concept, but nice separation from the living space with its high countertop. The granite throughout the home is so pretty! The kitchen is also equipped with a gas cooktop beneath a vented hood, accented with a white tiled backsplash. The stainless wall oven, microwave and modern refrigerator add to the elegance of this space. At the back of the home is a covered porch with a vaulted ceiling and ceiling fan, with an extra slab patio area, perfect for grilling. The yard is fenced and private, with woods behind the home and no other house to the left. Call today to see it for yourself!
Zillow last checked: 8 hours ago
Listing updated: December 02, 2025 at 11:00am
Listed by:
Service With A Smile Team 334-790-3490,
Berkshire Hathaway HomeServices Showcase Properties
Bought with:
Debra Clark, 18153
Coldwell Banker/Alfred Saliba
Source: SAMLS,MLS#: 203710
Facts & features
Interior
Bedrooms & bathrooms
- Bedrooms: 5
- Bathrooms: 4
- Full bathrooms: 3
- 1/2 bathrooms: 1
Appliances
- Included: Cooktop, Dishwasher, Disposal, Microwave, Oven, Range Hood, Refrigerator
- Laundry: Inside
Features
- Flooring: Carpet, Tile, Vinyl
- Number of fireplaces: 1
- Fireplace features: 1, Gas, Living Room
Interior area
- Total structure area: 3,154
- Total interior livable area: 3,154 sqft
Property
Parking
- Total spaces: 2
- Parking features: 2 Car, Attached
- Attached garage spaces: 2
Features
- Levels: Two
- Patio & porch: Patio-Covered, Porch-Covered, Slab
- Pool features: Other-See Remarks
- Waterfront features: No Waterfront
Lot
- Size: 10,018 sqft
- Dimensions: 0.23 Acres
Details
- Parcel number: 1702090001064000
Construction
Type & style
- Home type: SingleFamily
- Architectural style: Craftsman
- Property subtype: Single Family Residence
Materials
- Fiberboard
- Foundation: Slab
Condition
- New construction: No
- Year built: 2019
Utilities & green energy
- Electric: Alabama Power
- Sewer: Public Sewer
- Water: Public, City
Community & neighborhood
Location
- Region: Dothan
- Subdivision: Park Ridge
Price history
| Date | Event | Price |
|---|---|---|
| 11/24/2025 | Sold | $350,000-4.1%$111/sqft |
Source: SAMLS #203710 Report a problem | ||
| 10/31/2025 | Pending sale | $365,000$116/sqft |
Source: SAMLS #203710 Report a problem | ||
| 10/14/2025 | Price change | $365,000-2.6%$116/sqft |
Source: SAMLS #203710 Report a problem | ||
| 9/22/2025 | Price change | $374,900-3.6%$119/sqft |
Source: SAMLS #203710 Report a problem | ||
| 9/5/2025 | Price change | $389,000-1.5%$123/sqft |
Source: SAMLS #203710 Report a problem | ||
Public tax history
| Year | Property taxes | Tax assessment |
|---|---|---|
| 2024 | $1,265 +11.2% | $41,600 +5.9% |
| 2023 | $1,137 +13.6% | $39,300 +13.3% |
| 2022 | $1,001 +14% | $34,680 +13.7% |
Find assessor info on the county website
Neighborhood: 36301
Nearby schools
GreatSchools rating
- 9/10Rehobeth Elementary SchoolGrades: PK-5Distance: 3.1 mi
- 7/10Rehobeth Middle SchoolGrades: 6-8Distance: 3.1 mi
- 6/10Rehobeth High SchoolGrades: 9-12Distance: 3.6 mi
Schools provided by the listing agent
- Elementary: Rehobeth
- Middle: Rehobeth
- High: Rehobeth
Source: SAMLS. This data may not be complete. We recommend contacting the local school district to confirm school assignments for this home.

Get pre-qualified for a loan
At Zillow Home Loans, we can pre-qualify you in as little as 5 minutes with no impact to your credit score.An equal housing lender. NMLS #10287.
