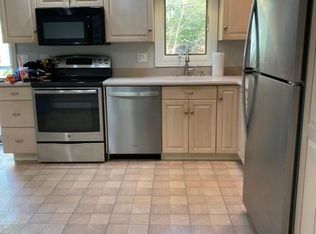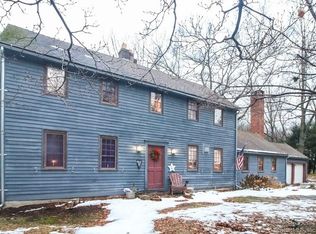BEST VALUE IN CRESCENT VILLAGE CAN NOW BE YOURS! New price improvement! Southern exposure, light filled, spacious 2 bedroom, 2-1/2 bath luxury townhouse in highly sought after condo community. Crescent Village is located just minutes from the Merritt Parkway, 95 Connector, Rte 8 & train station. Property features open floor plan with freshly painted main level, granite countertops, hardwood floors, 9' ceilings & finished walkout lower level with patio situated on a private cul-de-sac with gazebo views. A large loft area is suitable for an office and/or sitting area. The award-winning complex includes a gorgeous clubhouse with full kitchen, community room, well-equipped fitness center and heated in-ground pool. BRAND NEW gas fired hot water tank installed. FANTASTIC VALUE!!!
This property is off market, which means it's not currently listed for sale or rent on Zillow. This may be different from what's available on other websites or public sources.


