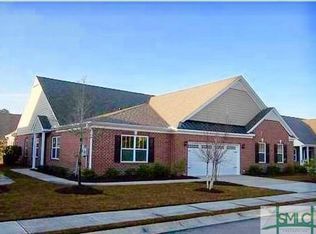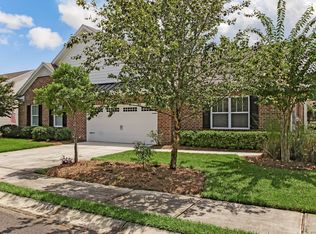Sold for $305,000 on 09/04/25
$305,000
174 Regency Circle, Pooler, GA 31322
3beds
2,020sqft
Townhouse
Built in 2007
4,356 Square Feet Lot
$296,300 Zestimate®
$151/sqft
$2,285 Estimated rent
Home value
$296,300
$281,000 - $311,000
$2,285/mo
Zestimate® history
Loading...
Owner options
Explore your selling options
What's special
The Retreat at Forest Lakes offers Carefree Living at its finest! Upscale, all-brick Villa-Style home is situated in a relaxed, maintenance-free gated community that hosts resort-style amenities: pool, tennis, playground, and clubhouse with a fitness gym. Spacious open floor plan. Just remodeled new floors, paint, granite, appliances, with many more upgrades. Primary BR on Main hosts a vaulted ceiling, a barn door entrance into a spa bath with double vanities, a large shower, garden tub, and a huge walk-in closet. 2nd BR and full guest bath on Main. Huge BR/Bonus up with a full bath, a large closet, and walk-in attic access. Sunroom and newly screened rear porch. Front and rear porches and a 2-car garage have beautiful stone-like stamped concrete floors. Large laundry room downstairs. Secluded but just minutes from the airport, restaurants, and Tanger Mall! Don't miss your chance to own this beautiful home! It will not last long!
Zillow last checked: 8 hours ago
Listing updated: September 06, 2025 at 03:16pm
Listed by:
Jeffrey W. Geyer 912-495-8489,
NorthGroup Real Estate, Inc.,
Sheri G. Geyer 912-677-9999,
NorthGroup Real Estate, Inc.
Bought with:
Tari Hornick, 403420
Better Homes and Gardens Real
Source: Hive MLS,MLS#: SA332425 Originating MLS: Savannah Multi-List Corporation
Originating MLS: Savannah Multi-List Corporation
Facts & features
Interior
Bedrooms & bathrooms
- Bedrooms: 3
- Bathrooms: 3
- Full bathrooms: 3
Primary bedroom
- Level: Main
- Dimensions: 13.4 x 15
Bedroom 2
- Level: Main
- Dimensions: 12.6 x 11
Bedroom 3
- Level: Upper
- Dimensions: 34 x 13.4
Primary bathroom
- Level: Main
- Dimensions: 15 x 8
Bathroom 2
- Level: Main
- Dimensions: 5 x 8
Bathroom 3
- Level: Upper
- Dimensions: 5.7 x 11.5
Dining room
- Level: Main
- Dimensions: 14 x 11
Kitchen
- Level: Main
- Dimensions: 13 x 9
Laundry
- Level: Main
- Dimensions: 5.8 x 5
Living room
- Level: Main
- Dimensions: 17 x 14.7
Media room
- Level: Main
- Dimensions: 11.7 x 10.7
Heating
- Central, Electric
Cooling
- Central Air, Electric
Appliances
- Included: Dishwasher, Electric Water Heater, Disposal, Microwave, Oven, Plumbed For Ice Maker, Range, Range Hood, Self Cleaning Oven, Refrigerator
- Laundry: Laundry Room
Features
- Attic, Ceiling Fan(s), Double Vanity, Garden Tub/Roman Tub, High Ceilings, Main Level Primary, Pull Down Attic Stairs, Separate Shower, Vaulted Ceiling(s)
- Doors: Storm Door(s)
- Windows: Double Pane Windows
- Attic: Pull Down Stairs,Walk-In
- Common walls with other units/homes: 1 Common Wall
Interior area
- Total interior livable area: 2,020 sqft
Property
Parking
- Total spaces: 2
- Parking features: Attached
- Garage spaces: 2
Features
- Patio & porch: Porch, Screened
Lot
- Size: 4,356 sqft
- Features: City Lot
Details
- Parcel number: 51014D03020
- Zoning: PUD
- Special conditions: Standard
Construction
Type & style
- Home type: Townhouse
- Architectural style: Traditional
- Property subtype: Townhouse
- Attached to another structure: Yes
Materials
- Brick
- Foundation: Concrete Perimeter
- Roof: Asphalt,Composition,Ridge Vents
Condition
- Year built: 2007
Utilities & green energy
- Sewer: Public Sewer
- Water: Public
- Utilities for property: Underground Utilities
Green energy
- Energy efficient items: Insulation, Windows
Community & neighborhood
Location
- Region: Pooler
HOA & financial
HOA
- Has HOA: Yes
- HOA fee: $330 annually
- Association name: The Retreat at Forest Lakes HOA
- Association phone: 912-238-0875
Other
Other facts
- Listing agreement: Exclusive Right To Sell
- Listing terms: Cash,Conventional,1031 Exchange,FHA,VA Loan
- Road surface type: Asphalt
Price history
| Date | Event | Price |
|---|---|---|
| 9/4/2025 | Sold | $305,000+1.7%$151/sqft |
Source: | ||
| 7/29/2025 | Pending sale | $300,000$149/sqft |
Source: | ||
| 7/16/2025 | Price change | $300,000-7.9%$149/sqft |
Source: | ||
| 7/4/2025 | Price change | $325,900-3%$161/sqft |
Source: | ||
| 6/13/2025 | Price change | $335,900-2.4%$166/sqft |
Source: | ||
Public tax history
| Year | Property taxes | Tax assessment |
|---|---|---|
| 2025 | $2,436 +2.6% | $112,880 +0.5% |
| 2024 | $2,375 +34.6% | $112,360 +14.6% |
| 2023 | $1,765 -22.9% | $98,080 +13% |
Find assessor info on the county website
Neighborhood: 31322
Nearby schools
GreatSchools rating
- 7/10New Hampstead K-8 SchoolGrades: PK-8Distance: 6.3 mi
- 5/10New Hampstead High SchoolGrades: 9-12Distance: 6 mi

Get pre-qualified for a loan
At Zillow Home Loans, we can pre-qualify you in as little as 5 minutes with no impact to your credit score.An equal housing lender. NMLS #10287.
Sell for more on Zillow
Get a free Zillow Showcase℠ listing and you could sell for .
$296,300
2% more+ $5,926
With Zillow Showcase(estimated)
$302,226
