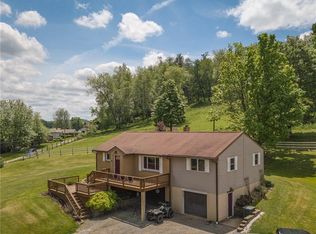Sold for $330,000 on 09/27/24
$330,000
174 Red Dog Rd, Georgetown, PA 15043
4beds
2,548sqft
Single Family Residence
Built in 1993
6.78 Acres Lot
$346,300 Zestimate®
$130/sqft
$2,276 Estimated rent
Home value
$346,300
$294,000 - $409,000
$2,276/mo
Zestimate® history
Loading...
Owner options
Explore your selling options
What's special
Large Manufactured Home on full foundation w/ 6.78 acres offers small farmette country living. Open floor plan & numerous kitchen, dining, laundry, principal bath & bedroom built-ins provide plenty of space for relaxing & storage. 3'X6' kitchen island. 1st floor laundry. 8 ceiling fans. Extra large 4th br w/fireplace & walk-in closet or may be used as a flex/game rm. 2 basement stairwells, one w/ a chair lift. Full basement w/ overized 3-car garage & storage/work area. Whole house water filtration system. Completely owned Roof Solar Panels. New Anderson windows in much of house. New Screened Gazebo 10'X14'. New Curbing around landscape beds. New Composite Front Deck 16'X12'. New Composite Back Deck 24'X12' + addl 14'X6' section to 5' wide steps to yard. New auto retractable awning 12'X12'. Detached Pole Barn 48'X44' w/ regular man-door & 2 each roll up doors 8'wX7'h & 4 each sliding doors 12' extra tall X 11' wide to accommodate large vehicles or RV; w/ 2 full length cement runs.
Zillow last checked: 8 hours ago
Listing updated: September 27, 2024 at 10:05am
Listed by:
Michael Miller 724-457-3948,
EXIT REALTY SERVICES
Bought with:
Pam Keczmer, RS226191L
HOWARD HANNA REAL ESTATE SERVICES
Source: WPMLS,MLS#: 1653231 Originating MLS: West Penn Multi-List
Originating MLS: West Penn Multi-List
Facts & features
Interior
Bedrooms & bathrooms
- Bedrooms: 4
- Bathrooms: 4
- Full bathrooms: 2
- 1/2 bathrooms: 2
Primary bedroom
- Level: Main
- Dimensions: 14x13
Bedroom 2
- Level: Main
- Dimensions: 13x11
Bedroom 3
- Level: Main
- Dimensions: 13x9
Bedroom 4
- Level: Main
- Dimensions: 27x23
Bonus room
- Level: Basement
- Dimensions: 25x65
Dining room
- Level: Main
- Dimensions: 13x11
Family room
- Level: Main
- Dimensions: 17x13
Kitchen
- Level: Main
- Dimensions: 20x13
Laundry
- Level: Main
- Dimensions: 7x6
Living room
- Level: Main
- Dimensions: 17x9
Heating
- Heat Pump, Propane
Cooling
- Central Air
Appliances
- Included: Some Gas Appliances, Dryer, Dishwasher, Disposal, Microwave, Refrigerator, Stove, Washer
Features
- Pantry, Window Treatments
- Flooring: Other, Carpet
- Windows: Multi Pane, Screens, Window Treatments
- Basement: Full,Walk-Out Access
- Number of fireplaces: 1
Interior area
- Total structure area: 2,548
- Total interior livable area: 2,548 sqft
Property
Parking
- Total spaces: 3
- Parking features: Built In, Garage Door Opener
- Has attached garage: Yes
Features
- Levels: One
- Stories: 1
- Pool features: None
Lot
- Size: 6.78 Acres
- Dimensions: 6.78
Details
- Parcel number: 621910113011
Construction
Type & style
- Home type: SingleFamily
- Architectural style: Contemporary,Ranch
- Property subtype: Single Family Residence
Materials
- Vinyl Siding
- Roof: Asphalt
Condition
- Resale
- Year built: 1993
Utilities & green energy
- Sewer: Septic Tank
- Water: Well
Community & neighborhood
Location
- Region: Georgetown
Price history
| Date | Event | Price |
|---|---|---|
| 9/27/2024 | Sold | $330,000-10.8%$130/sqft |
Source: | ||
| 8/15/2024 | Contingent | $369,900$145/sqft |
Source: | ||
| 8/2/2024 | Price change | $369,900-7.5%$145/sqft |
Source: | ||
| 6/10/2024 | Price change | $399,900-7%$157/sqft |
Source: | ||
| 5/13/2024 | Listed for sale | $430,000+87%$169/sqft |
Source: | ||
Public tax history
| Year | Property taxes | Tax assessment |
|---|---|---|
| 2023 | $5,924 +4.9% | $59,900 |
| 2022 | $5,649 | $59,900 |
| 2021 | $5,649 | $59,900 |
Find assessor info on the county website
Neighborhood: 15043
Nearby schools
GreatSchools rating
- 7/10South Side El SchoolGrades: PK-5Distance: 2.9 mi
- 6/10South Side Middle SchoolGrades: 6-8Distance: 3 mi
- 8/10South Side High SchoolGrades: 9-12Distance: 3 mi
Schools provided by the listing agent
- District: Southside Area
Source: WPMLS. This data may not be complete. We recommend contacting the local school district to confirm school assignments for this home.

Get pre-qualified for a loan
At Zillow Home Loans, we can pre-qualify you in as little as 5 minutes with no impact to your credit score.An equal housing lender. NMLS #10287.
