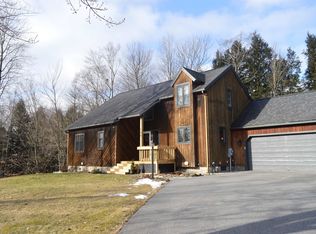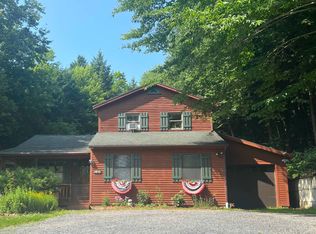Closed
Listed by:
Sara Vizvarie,
KW Vermont Cell:802-373-6648
Bought with: Rockstar Real Estate Collective
$469,000
174 Red Clover Way, Milton, VT 05468
3beds
2,575sqft
Single Family Residence
Built in 1987
0.62 Acres Lot
$467,400 Zestimate®
$182/sqft
$3,057 Estimated rent
Home value
$467,400
$425,000 - $514,000
$3,057/mo
Zestimate® history
Loading...
Owner options
Explore your selling options
What's special
Well-loved 3-bedroom, 2-bathroom home in established Milton development. This contemporary colonial home sits on a mature .62 acre lot surrounded by woods, walking trails, a private backyard with inground pool, and nice level yard. The first floor with hardwood and tile flooring offers a large open living room with vaulted ceilings, a spacious dining room with slider to your back deck, kitchen with breakfast bar, full bathroom/laundry room, and large 1st floor bedroom. Upstairs you will find the Master bedroom with vaulted ceilings overlooking your backyard and with access to the 2nd floor bathroom with soaking tub, as well as the 3rd bedroom. All of the bedrooms are spacious. There is a full basement that is mostly finished. This home is on public water and natural gas! The boiler was just serviced, ana electrician went through the electrical system, and the septic was pumped and inspected in July. The home has an architectural shingle roof, clapboard siding, two decks that were re-done in 2024, 2-card attached garage, double pane vinyl windows, and inground pool for those hot Summer days.
Zillow last checked: 8 hours ago
Listing updated: October 01, 2024 at 01:11pm
Listed by:
Sara Vizvarie,
KW Vermont Cell:802-373-6648
Bought with:
Leland J Ryea
Rockstar Real Estate Collective
Source: PrimeMLS,MLS#: 5009241
Facts & features
Interior
Bedrooms & bathrooms
- Bedrooms: 3
- Bathrooms: 2
- Full bathrooms: 2
Heating
- Natural Gas, Baseboard
Cooling
- None
Appliances
- Included: Dishwasher, Dryer, Electric Range, Refrigerator, Washer, Natural Gas Water Heater, Owned Water Heater
- Laundry: 1st Floor Laundry
Features
- Ceiling Fan(s), Dining Area, Kitchen/Dining, Sauna, Soaking Tub, Indoor Storage
- Flooring: Carpet, Hardwood, Tile
- Windows: Double Pane Windows
- Basement: Climate Controlled,Concrete Floor,Finished,Partially Finished,Interior Stairs,Interior Entry
Interior area
- Total structure area: 2,748
- Total interior livable area: 2,575 sqft
- Finished area above ground: 1,760
- Finished area below ground: 815
Property
Parking
- Total spaces: 2
- Parking features: Gravel, Driveway, Garage
- Garage spaces: 2
- Has uncovered spaces: Yes
Accessibility
- Accessibility features: 1st Floor Bedroom, 1st Floor Full Bathroom
Features
- Levels: Two
- Stories: 2
- Patio & porch: Patio
- Exterior features: Deck, Garden, Shed
- Has private pool: Yes
- Pool features: In Ground
- Fencing: Full
- Frontage length: Road frontage: 164
Lot
- Size: 0.62 Acres
- Features: Level, Subdivided, Walking Trails, Wooded, Neighborhood
Details
- Parcel number: 39612312961
- Zoning description: R2
- Other equipment: Other
Construction
Type & style
- Home type: SingleFamily
- Architectural style: Colonial,Contemporary
- Property subtype: Single Family Residence
Materials
- Clapboard Exterior, Wood Siding
- Foundation: Block
- Roof: Architectural Shingle
Condition
- New construction: No
- Year built: 1987
Utilities & green energy
- Electric: Circuit Breakers
- Sewer: 1000 Gallon, Private Available
- Utilities for property: Cable Available
Community & neighborhood
Security
- Security features: Smoke Detector(s)
Location
- Region: Milton
- Subdivision: Milton Falls
HOA & financial
Other financial information
- Additional fee information: Fee: $100
Other
Other facts
- Road surface type: Paved
Price history
| Date | Event | Price |
|---|---|---|
| 10/1/2024 | Sold | $469,000-0.2%$182/sqft |
Source: | ||
| 8/17/2024 | Contingent | $469,900$182/sqft |
Source: | ||
| 8/12/2024 | Listed for sale | $469,900$182/sqft |
Source: | ||
Public tax history
| Year | Property taxes | Tax assessment |
|---|---|---|
| 2024 | -- | $377,600 |
| 2023 | -- | $377,600 |
| 2022 | -- | $377,600 +33.9% |
Find assessor info on the county website
Neighborhood: 05468
Nearby schools
GreatSchools rating
- 4/10Milton Middle SchoolGrades: 5-8Distance: 1 mi
- 8/10Milton Senior High SchoolGrades: 9-12Distance: 0.8 mi
- 4/10Milton Elementary SchoolGrades: PK-4Distance: 1 mi
Schools provided by the listing agent
- Elementary: Milton Elementary School
- Middle: Milton Jr High School
- High: Milton Senior High School
- District: Milton
Source: PrimeMLS. This data may not be complete. We recommend contacting the local school district to confirm school assignments for this home.
Get pre-qualified for a loan
At Zillow Home Loans, we can pre-qualify you in as little as 5 minutes with no impact to your credit score.An equal housing lender. NMLS #10287.

