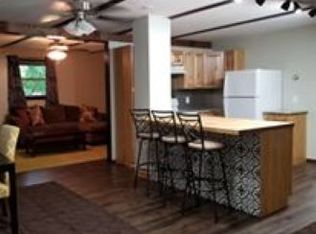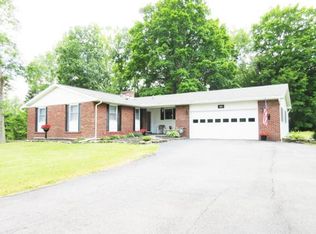Closed
$321,000
174 Pinckney Rd, Ithaca, NY 14850
3beds
1,832sqft
Single Family Residence
Built in 1972
1.3 Acres Lot
$356,800 Zestimate®
$175/sqft
$2,745 Estimated rent
Home value
$356,800
$339,000 - $375,000
$2,745/mo
Zestimate® history
Loading...
Owner options
Explore your selling options
What's special
Country vibe yet so close to NE Ithaca and Cornell Vet school, this 3 bed/2.5 bath 2-story split level offers move-in condition with great inside and outside spaces! Open kitchen and dining with newer SS appliances, large island and newer lighting/sink/faucet. Living room with access to back deck and fenced back yard area. Primary bedroom with half bath, and 2 other bedrooms/full bath on the upper level. Renovated full bath with new LVT floor, lighting, vanity, more). Lower level has an ideal home office/zoom room, rec room with brick fireplace and 3rd full bath. There's a walk-out door to the unusually large fenced yard area - very convenient for doggies! Laundry room/mechanical room off lower level hallway leads to attached 2-car heated garage with ample storage/workshop space. The 1.3 acre lot includes a wooded area with stream - see aerial photo with lot lines. Storage shed inside fenced area. Any/all offers to be submitted by Tuesday, March 14th at 5pm.
Zillow last checked: 8 hours ago
Listing updated: December 06, 2023 at 04:29am
Listed by:
Christine CJ DelVecchio cj@cjhomes.com,
Warren Real Estate of Ithaca Inc.
Bought with:
Kathleen (Kate) Seaman, 30SE0908346
Warren Real Estate of Ithaca Inc.
Source: NYSAMLSs,MLS#: IB408237 Originating MLS: Ithaca Board of Realtors
Originating MLS: Ithaca Board of Realtors
Facts & features
Interior
Bedrooms & bathrooms
- Bedrooms: 3
- Bathrooms: 3
- Full bathrooms: 2
- 1/2 bathrooms: 1
Bedroom 1
- Level: Lower
- Dimensions: 25.00 x 13.00
Bedroom 1
- Level: Lower
- Dimensions: 11.00 x 6.00
Bedroom 1
- Dimensions: 19.00 x 12.00
Bedroom 1
- Dimensions: 13.00 x 10.00
Bedroom 1
- Dimensions: 11.00 x 10.00
Bedroom 1
- Level: Lower
- Dimensions: 8.00 x 7.00
Bedroom 1
- Dimensions: 13.00 x 11.00
Bedroom 2
- Dimensions: 13.00 x 10.00
Bedroom 2
- Dimensions: 12.00 x 12.00
Heating
- Gas, Baseboard, Hot Water
Cooling
- Window Unit(s)
Appliances
- Included: Dryer, Dishwasher, Exhaust Fan, Electric Oven, Electric Range, Refrigerator, Range Hood, Washer
Features
- Ceiling Fan(s), Den, Kitchen Island, Workshop
- Flooring: Carpet, Ceramic Tile, Varies, Vinyl
- Basement: Full,Finished,Walk-Out Access
- Number of fireplaces: 1
Interior area
- Total structure area: 1,832
- Total interior livable area: 1,832 sqft
Property
Parking
- Total spaces: 2
- Parking features: Attached, Garage
- Attached garage spaces: 2
Features
- Patio & porch: Deck
- Exterior features: Deck, Fence
- Fencing: Partial
- Waterfront features: Beach Access
Lot
- Size: 1.30 Acres
- Dimensions: 149 x 421
- Features: Wooded
- Residential vegetation: Partially Wooded
Details
- Additional structures: Shed(s), Storage
- Parcel number: 42.140.115
Construction
Type & style
- Home type: SingleFamily
- Architectural style: Split Level
- Property subtype: Single Family Residence
Materials
- Aluminum Siding, Frame, Steel Siding
- Foundation: Block
- Roof: Asphalt
Condition
- Year built: 1972
Utilities & green energy
- Sewer: Septic Tank
- Water: Well
- Utilities for property: High Speed Internet Available
Green energy
- Energy efficient items: Windows
Community & neighborhood
Location
- Region: Ithaca
- Subdivision: Near Nyseg
Other
Other facts
- Listing terms: Cash,Conventional,VA Loan
Price history
| Date | Event | Price |
|---|---|---|
| 12/7/2023 | Listing removed | -- |
Source: | ||
| 5/19/2023 | Sold | $321,000+10.7%$175/sqft |
Source: | ||
| 5/13/2023 | Pending sale | $289,900$158/sqft |
Source: | ||
| 3/16/2023 | Contingent | $289,900$158/sqft |
Source: | ||
| 3/7/2023 | Listed for sale | $289,900+49.8%$158/sqft |
Source: | ||
Public tax history
| Year | Property taxes | Tax assessment |
|---|---|---|
| 2024 | -- | $320,000 +31.7% |
| 2023 | -- | $243,000 +10% |
| 2022 | -- | $221,000 +5.2% |
Find assessor info on the county website
Neighborhood: 14850
Nearby schools
GreatSchools rating
- 5/10Freeville Elementary SchoolGrades: K-3Distance: 3.6 mi
- 5/10Dryden Middle SchoolGrades: 6-8Distance: 5.2 mi
- 6/10Dryden High SchoolGrades: 9-12Distance: 5.2 mi
Schools provided by the listing agent
- Middle: Dryden Middle
- District: Dryden
Source: NYSAMLSs. This data may not be complete. We recommend contacting the local school district to confirm school assignments for this home.

