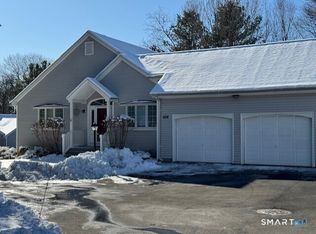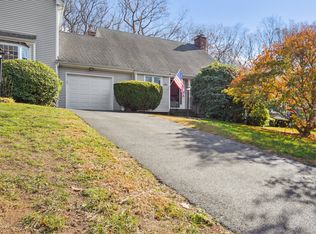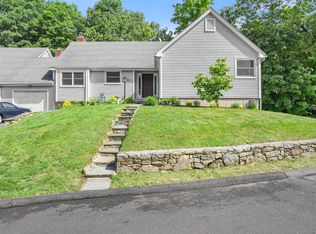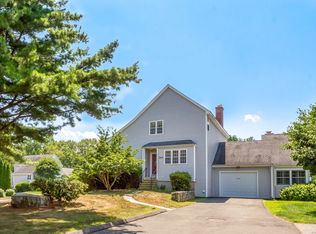Sold for $580,000
$580,000
174 Pheasant Ridge #174, Shelton, CT 06484
3beds
3,023sqft
Condominium
Built in 1983
-- sqft lot
$595,100 Zestimate®
$192/sqft
$3,962 Estimated rent
Home value
$595,100
$536,000 - $661,000
$3,962/mo
Zestimate® history
Loading...
Owner options
Explore your selling options
What's special
Welcome to Aspetuck Village! Newly Listed 3 Bedroom, 3 Full Bath Ranch with attached garage. Over 3,000 Square Feet. Kitchen and all Three Baths are updated. Gorgeous Finished Lower Walkout Level. Fireplace, Central Air. Move right into this beautiful condo located on cul de sac. Enjoy carefree living at Aspetuck with Club House, Pool, Bocci plus much more. .
Zillow last checked: 8 hours ago
Listing updated: June 13, 2025 at 02:40pm
Listed by:
Patrick M. Carey 203-231-0157,
Carey & Guarrera Real Estate 203-925-0058
Bought with:
Jane Ferro, RES.0222187
Coldwell Banker Realty
Source: Smart MLS,MLS#: 24039806
Facts & features
Interior
Bedrooms & bathrooms
- Bedrooms: 3
- Bathrooms: 3
- Full bathrooms: 3
Primary bedroom
- Features: Wall/Wall Carpet
- Level: Main
Bedroom
- Level: Main
Bedroom
- Level: Lower
Primary bathroom
- Level: Main
Bathroom
- Level: Main
Bathroom
- Level: Main
Dining room
- Features: Hardwood Floor
- Level: Main
Family room
- Level: Lower
Kitchen
- Features: Tile Floor
- Level: Main
Living room
- Features: Fireplace, Hardwood Floor
- Level: Main
Sun room
- Level: Main
Heating
- Forced Air, Oil
Cooling
- Central Air
Appliances
- Included: Oven/Range, Microwave, Refrigerator, Dishwasher, Water Heater
- Laundry: Main Level
Features
- Basement: Full,Partially Finished
- Attic: Access Via Hatch
- Number of fireplaces: 1
Interior area
- Total structure area: 3,023
- Total interior livable area: 3,023 sqft
- Finished area above ground: 1,523
- Finished area below ground: 1,500
Property
Parking
- Total spaces: 1
- Parking features: Attached, Paved, Driveway
- Attached garage spaces: 1
- Has uncovered spaces: Yes
Features
- Stories: 2
- Patio & porch: Porch, Deck
- Exterior features: Rain Gutters
- Has private pool: Yes
- Pool features: In Ground
Lot
- Features: Level, Cul-De-Sac, Rolling Slope
Details
- Parcel number: 300399
- Zoning: PRD1
Construction
Type & style
- Home type: Condo
- Architectural style: Ranch
- Property subtype: Condominium
Materials
- Vinyl Siding
Condition
- New construction: No
- Year built: 1983
Details
- Builder model: Ranch
Utilities & green energy
- Sewer: Public Sewer
- Water: Public
Community & neighborhood
Community
- Community features: Golf, Health Club, Library, Medical Facilities, Private School(s), Shopping/Mall
Location
- Region: Shelton
- Subdivision: Huntington
HOA & financial
HOA
- Has HOA: Yes
- HOA fee: $336 monthly
- Amenities included: Clubhouse, Guest Parking, Pool, Tennis Court(s), Management
- Services included: Snow Removal, Pool Service, Road Maintenance
Price history
| Date | Event | Price |
|---|---|---|
| 6/13/2025 | Sold | $580,000+0%$192/sqft |
Source: | ||
| 5/8/2025 | Pending sale | $579,900$192/sqft |
Source: | ||
| 3/14/2025 | Listed for sale | $579,900+90.1%$192/sqft |
Source: | ||
| 1/20/2017 | Sold | $305,000$101/sqft |
Source: Agent Provided Report a problem | ||
| 8/8/2016 | Sold | $305,000$101/sqft |
Source: | ||
Public tax history
Tax history is unavailable.
Neighborhood: 06484
Nearby schools
GreatSchools rating
- 8/10Mohegan SchoolGrades: K-4Distance: 2 mi
- 3/10Intermediate SchoolGrades: 7-8Distance: 1.4 mi
- 7/10Shelton High SchoolGrades: 9-12Distance: 1.8 mi
Schools provided by the listing agent
- High: Shelton
Source: Smart MLS. This data may not be complete. We recommend contacting the local school district to confirm school assignments for this home.

Get pre-qualified for a loan
At Zillow Home Loans, we can pre-qualify you in as little as 5 minutes with no impact to your credit score.An equal housing lender. NMLS #10287.



