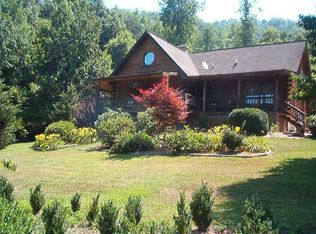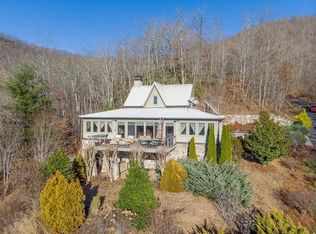Only the finest materials, both imported and locally sourced, were hand-selected in this exceptional timber frame estate. Timeless luxury and impeccable craftsmanship rivaled only by 60+ acres of sweeping views, nature and serenity. This pristine mountain home is nestled deep in the Smoky Mountains, yet an easy drive to both Highlands and Franklin. Create year-round diversion with weekend escapes or cherished family traditions. You will not find another home with this extraordinary combination of features in the area. Both grand and intimate, wind you way through the formal English gardens, marvel your surroundings from the terrace in the best outdoor dream space overlooking your pool and 30 miles of long range mountain views. Flowing main level with gourmet kitchen and butlers pantry, incredible master suite, two additional bedrooms and an office. Ascend all three levels by stairs or elevator to access additional living spaces including a large guest apartment, workshop/craft rooms, home gym, 5 attached garage spaces and so much more. Home is accessible by helicopter in conjunction with a municipal airport which can handle up to a Global Express. Two hours by car to ATL.
This property is off market, which means it's not currently listed for sale or rent on Zillow. This may be different from what's available on other websites or public sources.

