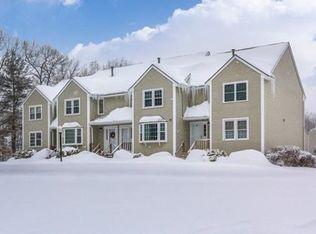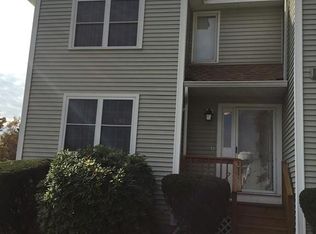The one and only Mint > Move in condition town home on the market at sought after"Carter Green" You will love preparing your meals in this newly renovated galley kitchen which features granite counter tops, upgraded cabinets, stainless steel appliances and ceramic tile floor. Step down into the welcoming dining room with Bay window. Sun filled living room with plenty of space for all your furniture. Sliders to a relaxing deck. Beautiful Bamboo flooring on first floor. Half bath remodeled 2016. King size master bedroom with double closets and a "Jack and Jill " bath. Guest bedroom with walk in closet. Convenient 2nd floor laundry. Pull down attic. Stay cool with the central air installed 2013. High efficient heating system installed 2011. Perfect size work shop on lower level. Garage. Club house, tennis court. Finally a new home for your favorite pet. FHA approved. Location-location-location. Close to highway, shopping, golf course and so much more. This one is sizzling hot call today!
This property is off market, which means it's not currently listed for sale or rent on Zillow. This may be different from what's available on other websites or public sources.

