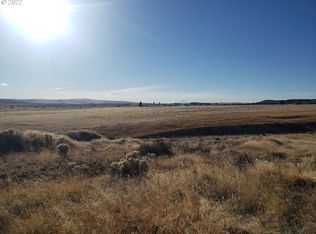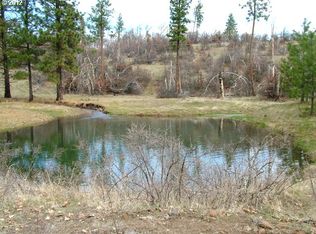Sold
$505,000
174 Old Mountain Rd, Goldendale, WA 98620
3beds
2,119sqft
Residential
Built in 2009
20.13 Acres Lot
$538,700 Zestimate®
$238/sqft
$1,980 Estimated rent
Home value
$538,700
$501,000 - $576,000
$1,980/mo
Zestimate® history
Loading...
Owner options
Explore your selling options
What's special
Are you looking for that country living lifestyle? Located 15 minutes from Goldendale sits this meticulously kept home with 3 beds and 2 baths! A large bonus room gives the opportunity for a 4th bedroom/playroom! Home was recently painted, new heat pump and ductwork, updated hot water heater and land has been fire assessed. The U-shaped kitchen has a pantry, gas stove and corian countertops. The master bedroom walk-in closet is a must see! Professional vinyl flooring throughout. Large living room with a cozy fireplace, tray ceilings and large view windows! Covered front porch with trex decking gives you miles of views, including a beautiful shot of Mt. Hood and the top of Mt. Adams! Outdoor patio setting with bar top for your entertainment enjoyment comes with a pull down shade and BBQ! Chain-link fencing has buried cement blocks to keep wildlife out. Oversized 3 bay shop is fully insulated, with automatic doors and a large work area. Garden area is perfect for those spring days of getting your hands dirty! High fenced, raised beds, sink, you name it! Plenty of land for free range chickens, a pig pen, horse barn, the opportunities are endless! RV pad has 20, 30 & 50 amp power, water and septic! Fit for very large campers/motorhomes. Home has its own septic. Landscaped front yard has underground sprinklers. The list goes on with what this amazing home has to offer! Call today for your showing!
Zillow last checked: 8 hours ago
Listing updated: March 29, 2025 at 10:00pm
Listed by:
Miranda Bartkowski 509-261-2130,
Coldwell Banker Cascade Real Estate
Bought with:
Linda Cox, 23008441
Windermere CRG
Source: RMLS (OR),MLS#: 23513151
Facts & features
Interior
Bedrooms & bathrooms
- Bedrooms: 3
- Bathrooms: 2
- Full bathrooms: 2
- Main level bathrooms: 2
Primary bedroom
- Features: Ceiling Fan, Vaulted Ceiling, Walkin Closet
- Level: Main
Bedroom 2
- Features: Ceiling Fan, Closet, Vaulted Ceiling
- Level: Main
Bedroom 3
- Features: Closet, Vaulted Ceiling
- Level: Main
Primary bathroom
- Features: Double Sinks, Shower, Soaking Tub, Vaulted Ceiling, Walkin Closet
- Level: Main
Dining room
- Features: Living Room Dining Room Combo, Vaulted Ceiling
- Level: Main
Kitchen
- Features: Dishwasher, Gas Appliances, Microwave, Pantry, Free Standing Range, Free Standing Refrigerator, Vaulted Ceiling
- Level: Main
Living room
- Features: Ceiling Fan, Living Room Dining Room Combo, High Speed Internet, Vaulted Ceiling
- Level: Main
Heating
- Heat Pump
Cooling
- Heat Pump
Appliances
- Included: Dishwasher, Free-Standing Gas Range, Free-Standing Refrigerator, Microwave, Plumbed For Ice Maker, Gas Appliances, Free-Standing Range, Electric Water Heater
- Laundry: Laundry Room
Features
- High Speed Internet, Soaking Tub, Vaulted Ceiling(s), Double Vanity, Shower, Walk-In Closet(s), Ceiling Fan(s), Closet, Living Room Dining Room Combo, Pantry
- Windows: Double Pane Windows, Vinyl Frames
- Basement: Crawl Space
- Number of fireplaces: 1
- Fireplace features: Gas
Interior area
- Total structure area: 2,119
- Total interior livable area: 2,119 sqft
Property
Parking
- Total spaces: 3
- Parking features: Driveway, RV Access/Parking, RV Boat Storage, Detached, Oversized
- Garage spaces: 3
- Has uncovered spaces: Yes
Accessibility
- Accessibility features: Minimal Steps, One Level, Parking, Accessibility
Features
- Levels: One
- Stories: 1
- Patio & porch: Covered Deck, Patio
- Exterior features: Dog Run, Garden, Raised Beds, RV Hookup, Yard
- Fencing: Fenced
- Has view: Yes
- View description: Mountain(s), Seasonal, Territorial
Lot
- Size: 20.13 Acres
- Features: Gentle Sloping, Level, Sprinkler, Acres 20 to 50
Details
- Additional structures: RVHookup, RVBoatStorage, ToolShed
- Parcel number: 04180657050000
- Zoning: EA
- Other equipment: Satellite Dish
Construction
Type & style
- Home type: MobileManufactured
- Architectural style: Other
- Property subtype: Residential
Materials
- Cement Siding
- Roof: Composition
Condition
- Resale
- New construction: No
- Year built: 2009
Utilities & green energy
- Sewer: Septic Tank
- Water: Well
Community & neighborhood
Location
- Region: Goldendale
Other
Other facts
- Listing terms: Cash,Conventional,FHA,VA Loan
- Road surface type: Gravel, Paved
Price history
| Date | Event | Price |
|---|---|---|
| 3/22/2024 | Sold | $505,000+1%$238/sqft |
Source: | ||
| 2/13/2024 | Pending sale | $499,900$236/sqft |
Source: | ||
| 1/29/2024 | Listed for sale | $499,900$236/sqft |
Source: | ||
Public tax history
| Year | Property taxes | Tax assessment |
|---|---|---|
| 2024 | $5,119 +101.7% | $421,130 +53.4% |
| 2023 | $2,539 +3.8% | $274,500 +3.4% |
| 2022 | $2,445 +5.5% | $265,400 +17.7% |
Find assessor info on the county website
Neighborhood: 98620
Nearby schools
GreatSchools rating
- 2/10Goldendale Middle SchoolGrades: 5-8Distance: 10.3 mi
- 7/10Goldendale High SchoolGrades: 9-12Distance: 10.5 mi
- 4/10Goldendale Primary SchoolGrades: K-4Distance: 10.6 mi
Schools provided by the listing agent
- Elementary: Goldendale
- Middle: Goldendale
- High: Goldendale
Source: RMLS (OR). This data may not be complete. We recommend contacting the local school district to confirm school assignments for this home.

