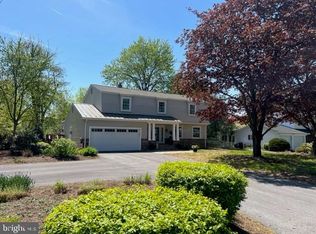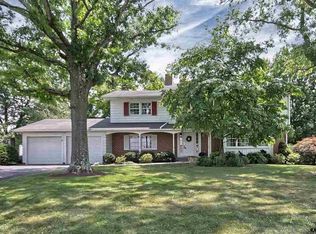Sold for $490,000 on 05/16/24
$490,000
174 Old Mill Rd, Gettysburg, PA 17325
4beds
3,193sqft
Single Family Residence
Built in 1972
0.72 Acres Lot
$520,200 Zestimate®
$153/sqft
$2,750 Estimated rent
Home value
$520,200
$473,000 - $583,000
$2,750/mo
Zestimate® history
Loading...
Owner options
Explore your selling options
What's special
Welcome Home to 174 Old Mill Rd! This spacious and meticulously-maintained 2-story home on the pond in Twin Lakes is just minutes from downtown Gettysburg and is on the market again and ready for you to move right in. The current owner purchased the home this spring, but due to a change in circumstance, never moved in. Bathed in sunlight, this home features wood and tiled floors throughout as well as multiple generously sized living areas. The main level also offers laundry just off the eat-in kitchen as well as an office and a full bathroom. Put your feet up (the sunroom furniture will convey with an acceptable offer!) in the Sunroom/Florida room while taking in the beauty of the pond and tranquil backyard. From the bright foyer, walk up the comfortable wooden staircase to find 4 bedrooms, 2 additional full bathrooms, a half bath and a walk-in cedar closet. On the lower level there is an unfinished basement with ample storage, a workshop area and a pool table. Seller is having a new roof installed, which will be completed prior to settlement. Don’t miss this opportunity! Schedule your private tour today.
Zillow last checked: 8 hours ago
Listing updated: August 12, 2025 at 06:13pm
Listed by:
Dwayne Piper 410-596-2638,
Century 21 Realty Services,
Co-Listing Agent: Regina Gallimore Piper 717-677-2333,
Century 21 Realty Services
Bought with:
Judy Gill, 83858
Coldwell Banker Realty
Source: Bright MLS,MLS#: PAAD2012800
Facts & features
Interior
Bedrooms & bathrooms
- Bedrooms: 4
- Bathrooms: 4
- Full bathrooms: 3
- 1/2 bathrooms: 1
- Main level bathrooms: 1
Bedroom 2
- Features: Flooring - HardWood
- Level: Upper
- Area: 195 Square Feet
- Dimensions: 15 x 13
Bedroom 3
- Features: Flooring - Wood
- Level: Upper
- Area: 168 Square Feet
- Dimensions: 14 x 12
Bedroom 4
- Features: Flooring - Wood
- Level: Upper
- Area: 168 Square Feet
- Dimensions: 14 x 12
Primary bathroom
- Features: Flooring - Ceramic Tile, Double Sink
- Level: Upper
- Area: 48 Square Feet
- Dimensions: 8 x 6
Basement
- Features: Basement - Unfinished, Flooring - Concrete
- Level: Lower
- Area: 1008 Square Feet
- Dimensions: 42 x 24
Basement
- Features: Basement - Unfinished, Flooring - Concrete
- Level: Lower
- Area: 168 Square Feet
- Dimensions: 14 x 12
Dining room
- Features: Flooring - Wood, Chair Rail, Crown Molding
- Level: Main
- Area: 192 Square Feet
- Dimensions: 16 x 12
Family room
- Features: Flooring - Wood, Fireplace - Other
- Level: Main
- Area: 360 Square Feet
- Dimensions: 24 x 15
Foyer
- Features: Flooring - Slate
- Level: Main
- Area: 91 Square Feet
- Dimensions: 13 x 7
Foyer
- Features: Flooring - Wood
- Level: Upper
- Area: 98 Square Feet
- Dimensions: 14 x 7
Other
- Features: Flooring - Ceramic Tile
- Level: Main
- Area: 24 Square Feet
- Dimensions: 6 x 4
Other
- Features: Flooring - Ceramic Tile, Bathroom - Tub Shower, Double Sink
- Level: Upper
- Area: 72 Square Feet
- Dimensions: 9 x 8
Other
- Level: Upper
Half bath
- Features: Flooring - Ceramic Tile
- Level: Upper
- Area: 25 Square Feet
- Dimensions: 5 x 5
Kitchen
- Features: Flooring - Ceramic Tile, Countertop(s) - Solid Surface, Eat-in Kitchen, Pantry
- Level: Main
- Area: 286 Square Feet
- Dimensions: 22 x 13
Laundry
- Features: Flooring - Ceramic Tile
- Level: Main
- Area: 48 Square Feet
- Dimensions: 8 x 6
Living room
- Features: Flooring - Wood
- Level: Main
- Area: 325 Square Feet
- Dimensions: 25 x 13
Office
- Features: Flooring - Wood
- Level: Main
- Area: 80 Square Feet
- Dimensions: 10 x 8
Other
- Features: Flooring - Wood, Cedar Closet(s), Attic - Access Panel
- Level: Upper
- Area: 20 Square Feet
- Dimensions: 5 x 4
Other
- Features: Flooring - Ceramic Tile, Ceiling Fan(s), Fireplace - Gas, Skylight(s)
- Level: Main
- Area: 341 Square Feet
- Dimensions: 31 x 11
Heating
- Forced Air, Natural Gas
Cooling
- Central Air, Electric
Appliances
- Included: Refrigerator, Double Oven, Dishwasher, Water Treat System, Gas Water Heater
- Laundry: Main Level, Laundry Chute, Laundry Room
Features
- Cedar Closet(s), Ceiling Fan(s), Crown Molding, Formal/Separate Dining Room, Eat-in Kitchen, Walk-In Closet(s)
- Flooring: Wood
- Doors: Sliding Glass, Storm Door(s), Insulated
- Windows: Replacement
- Basement: Interior Entry,Exterior Entry,Sump Pump,Workshop,Windows,Water Proofing System
- Number of fireplaces: 1
- Fireplace features: Double Sided, Insert, Brick
Interior area
- Total structure area: 4,405
- Total interior livable area: 3,193 sqft
- Finished area above ground: 3,193
- Finished area below ground: 0
Property
Parking
- Total spaces: 2
- Parking features: Garage Faces Front, Garage Door Opener, Inside Entrance, Driveway, Attached
- Attached garage spaces: 2
- Has uncovered spaces: Yes
- Details: Garage Sqft: 576
Accessibility
- Accessibility features: None
Features
- Levels: Two
- Stories: 2
- Patio & porch: Enclosed
- Exterior features: Other
- Pool features: None
- Has view: Yes
- View description: Pond
- Has water view: Yes
- Water view: Pond
- Waterfront features: Pond
Lot
- Size: 0.72 Acres
- Features: Fishing Available, Rear Yard, Pond, Suburban
Details
- Additional structures: Above Grade, Below Grade
- Parcel number: 09F130026B000
- Zoning: RESIDENTIAL
- Special conditions: Standard
Construction
Type & style
- Home type: SingleFamily
- Architectural style: Traditional,Colonial
- Property subtype: Single Family Residence
Materials
- Stick Built
- Foundation: Block, Crawl Space
- Roof: Shingle
Condition
- New construction: No
- Year built: 1972
Utilities & green energy
- Sewer: Public Sewer
- Water: Public
Community & neighborhood
Security
- Security features: Carbon Monoxide Detector(s), Smoke Detector(s)
Location
- Region: Gettysburg
- Subdivision: Twin Lakes
- Municipality: CUMBERLAND TWP
Other
Other facts
- Listing agreement: Exclusive Right To Sell
- Listing terms: Cash,Conventional
- Ownership: Fee Simple
Price history
| Date | Event | Price |
|---|---|---|
| 5/16/2024 | Sold | $490,000+3.2%$153/sqft |
Source: | ||
| 4/27/2024 | Pending sale | $475,000$149/sqft |
Source: | ||
| 4/23/2024 | Price change | $475,000+5.6%$149/sqft |
Source: | ||
| 3/13/2024 | Pending sale | $450,000$141/sqft |
Source: | ||
| 3/6/2024 | Listed for sale | $450,000+22400%$141/sqft |
Source: | ||
Public tax history
| Year | Property taxes | Tax assessment |
|---|---|---|
| 2025 | $5,525 +8.7% | $296,100 +4.7% |
| 2024 | $5,081 +0.6% | $282,900 |
| 2023 | $5,049 +4.3% | $282,900 |
Find assessor info on the county website
Neighborhood: 17325
Nearby schools
GreatSchools rating
- 4/10Franklin Twp El SchoolGrades: K-5Distance: 5.9 mi
- 8/10Gettysburg Area Middle SchoolGrades: 6-8Distance: 1.6 mi
- 6/10Gettysburg Area High SchoolGrades: 9-12Distance: 2.6 mi
Schools provided by the listing agent
- District: Gettysburg Area
Source: Bright MLS. This data may not be complete. We recommend contacting the local school district to confirm school assignments for this home.

Get pre-qualified for a loan
At Zillow Home Loans, we can pre-qualify you in as little as 5 minutes with no impact to your credit score.An equal housing lender. NMLS #10287.

