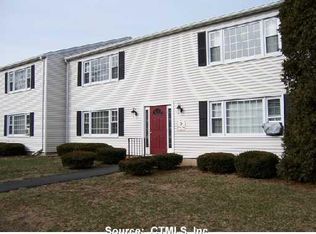Sold for $205,000 on 03/01/23
$205,000
174 Old Boston Post Road #22, Old Saybrook, CT 06475
1beds
880sqft
Condominium
Built in 1979
-- sqft lot
$255,100 Zestimate®
$233/sqft
$1,944 Estimated rent
Home value
$255,100
$237,000 - $273,000
$1,944/mo
Zestimate® history
Loading...
Owner options
Explore your selling options
What's special
This end unit condo is situated on the second story and offers open concept living/dining area with recently installed wall-to-wall carpeting throughout. Living room is complete with a working fireplace surrounded by custom built-ins and abundant natural light. Galley kitchen includes dishwasher, electric range/hood, refrigerator and plenty of storage. Full jack and jill bath connects the bedroom to the dining area and is equipped with full tub/shower and recently installed toilet. This condo features one large bedroom with two spacious closets offering plenty of room for storage. Exit the bedroom sliding doors onto your own deck/balcony space to enjoy fresh air and afternoon sun. Utility closet has a stackable washer/dryer adjacent to recently installed 40-gallon electric hot water heater. Unit includes a lockable storage area outfitted with shelving in basement. Minutes from shopping, town beaches, Oyster River, and all that Old Saybrook has to offer. Low condo fee of $330 per month. Don't miss your opportunity to live affordably in the heart of this charming New England town.
Zillow last checked: 8 hours ago
Listing updated: July 09, 2024 at 08:17pm
Listed by:
Carter Briggs 860-614-9950,
William Raveis Real Estate 860-739-4455
Bought with:
Kate Lombardi, RES.0794213
Coccomo Real Estate LLC
Source: Smart MLS,MLS#: 170549207
Facts & features
Interior
Bedrooms & bathrooms
- Bedrooms: 1
- Bathrooms: 1
- Full bathrooms: 1
Primary bedroom
- Features: Balcony/Deck, Full Bath, Jack & Jill Bath, Sliders, Wall/Wall Carpet
- Level: Main
- Area: 197.63 Square Feet
- Dimensions: 15.5 x 12.75
Bathroom
- Features: Full Bath, Jack & Jill Bath, Tub w/Shower
- Level: Main
- Area: 40 Square Feet
- Dimensions: 8 x 5
Dining room
- Features: Ceiling Fan(s), Wall/Wall Carpet
- Level: Main
- Area: 125.05 Square Feet
- Dimensions: 15.25 x 8.2
Kitchen
- Features: Galley
- Level: Main
- Area: 73.13 Square Feet
- Dimensions: 9.75 x 7.5
Living room
- Features: Built-in Features, Ceiling Fan(s), Fireplace, Wall/Wall Carpet
- Level: Main
- Area: 253.44 Square Feet
- Dimensions: 19.2 x 13.2
Heating
- Radiant, Electric
Cooling
- Wall Unit(s)
Appliances
- Included: Electric Range, Oven/Range, Range Hood, Refrigerator, Freezer, Dishwasher, Washer, Dryer, Water Heater, Electric Water Heater
- Laundry: Main Level
Features
- Open Floorplan
- Basement: Shared Basement,Concrete,Storage Space
- Attic: None
- Number of fireplaces: 1
- Common walls with other units/homes: End Unit
Interior area
- Total structure area: 880
- Total interior livable area: 880 sqft
- Finished area above ground: 880
Property
Parking
- Parking features: Paved, Off Street, Parking Lot
Features
- Stories: 1
- Patio & porch: Deck
- Exterior features: Sidewalk
Lot
- Features: Level, In Flood Zone
Details
- Parcel number: 1026673
- Zoning: A
Construction
Type & style
- Home type: Condo
- Architectural style: Ranch,Other
- Property subtype: Condominium
- Attached to another structure: Yes
Materials
- Vinyl Siding
Condition
- New construction: No
- Year built: 1979
Utilities & green energy
- Sewer: Shared Septic
- Water: Public
Community & neighborhood
Community
- Community features: Golf, Library, Park, Playground, Private School(s), Near Public Transport, Shopping/Mall
Location
- Region: Old Saybrook
HOA & financial
HOA
- Has HOA: Yes
- HOA fee: $330 monthly
- Amenities included: Guest Parking, Management
- Services included: Maintenance Grounds, Trash, Snow Removal, Water, Sewer, Road Maintenance, Flood Insurance
Price history
| Date | Event | Price |
|---|---|---|
| 3/1/2023 | Sold | $205,000+17.2%$233/sqft |
Source: | ||
| 2/15/2023 | Contingent | $174,900$199/sqft |
Source: | ||
| 2/11/2023 | Listed for sale | $174,900+169.1%$199/sqft |
Source: | ||
| 5/12/1997 | Sold | $65,000$74/sqft |
Source: Public Record | ||
Public tax history
| Year | Property taxes | Tax assessment |
|---|---|---|
| 2025 | $2,099 +2% | $135,400 |
| 2024 | $2,058 +16.5% | $135,400 +56.7% |
| 2023 | $1,767 +1.8% | $86,400 |
Find assessor info on the county website
Neighborhood: 06475
Nearby schools
GreatSchools rating
- 5/10Kathleen E. Goodwin SchoolGrades: PK-4Distance: 0.3 mi
- 7/10Old Saybrook Middle SchoolGrades: 5-8Distance: 0.9 mi
- 8/10Old Saybrook Senior High SchoolGrades: 9-12Distance: 0.5 mi
Schools provided by the listing agent
- Elementary: Kathleen E. Goodwin
- High: Old Saybrook
Source: Smart MLS. This data may not be complete. We recommend contacting the local school district to confirm school assignments for this home.

Get pre-qualified for a loan
At Zillow Home Loans, we can pre-qualify you in as little as 5 minutes with no impact to your credit score.An equal housing lender. NMLS #10287.
Sell for more on Zillow
Get a free Zillow Showcase℠ listing and you could sell for .
$255,100
2% more+ $5,102
With Zillow Showcase(estimated)
$260,202