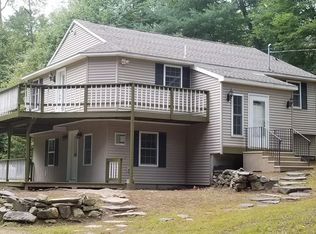Privacy & tranquility just minutes from the highway & local amenities! Tucked on a private & peaceful lot, ringed by trees with a nearly one and half acre clearing, you'll find this solid & spacious home. The main level features open & generous living spaces, a primary bedroom with a full ensuite bathroom, 2 additional bedrooms, and a second full bathroom. Gorgeous natural light, vaulted ceilings, matched stainless steel appliances, sliders from the dining area to the rear patio, and abundant closet space. The lower level includes a huge Family room with custom lighted cabinetry, a tiled mudroom, a utility/laundry room and access to the oversized 2 car attached garage. This 20 year young home is easy & efficient to maintain, and features recent updates including a hybrid electric hot water heater and UV filtration system in the past year. High speed internet & cable available. Ring in 2021 at your own peaceful oasis!
This property is off market, which means it's not currently listed for sale or rent on Zillow. This may be different from what's available on other websites or public sources.
