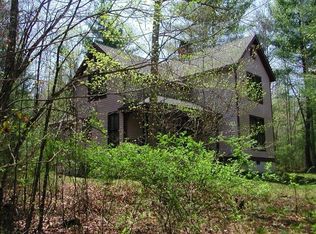Come see this wonderful home!! The many tall windows provide light and connection to the surrounding forest.The master bedroom is downstairs and could be used as a large office or den. The other two bedrooms are upstairs with cozy dormer windows. The house has a large attic and several large closets. The kitchen is airy with large windows. The sunroom, next to the kitchen, is an excellent place for a nap or brunch. The kitchen is an eat in kitchen. There is space to put an island with stools instead of a table. With the sunroom next to the kitchen, it is easy to put a table there instead. The sunroom provides excellent extra seating for dinner parties. The living room is cozy with a wood burning fireplace. The downstairs bath has a tub and the upstairs has a shower. The outbuilding has a carport, a storage shed for tools, an office space and a large attic space.There is internet available when one does need to "plug in". All has been well maintained and upgraded with new hardwood flooring, granite counter tops, new ac/heating unit, window treatments, etc. Move in ready!
This property is off market, which means it's not currently listed for sale or rent on Zillow. This may be different from what's available on other websites or public sources.

