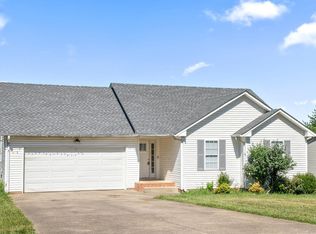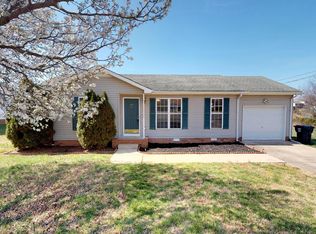Closed
$225,000
174 Oak Tree Dr, Oak Grove, KY 42262
3beds
1,128sqft
Single Family Residence, Residential
Built in 1996
0.29 Acres Lot
$227,600 Zestimate®
$199/sqft
$1,305 Estimated rent
Home value
$227,600
$184,000 - $282,000
$1,305/mo
Zestimate® history
Loading...
Owner options
Explore your selling options
What's special
ASSISTANCE WITH CLOSING COST AND DISCOUNT POINTS!! The attention to detail with NEW lvp, carpet, and tile flooring, paint, baseboards, trim, fans, cabinets, vanities, counter tops, kitchen sink, appliances, shower inserts, front and back door, water heater, enhanced laundry room and modern fixtures will surely enhance the living experience. You will love the spacious walk-in closets in both the primary and 2nd bedroom and the fully fenced in yard. SELLER REPLACING ROOF BEFORE CLOSING! With the roof being replaced, you'll have even more peace of mind knowing that a major component of the home is also brand new. It truly feels like you're getting a fresh start in a beautifully updated home. It's as close to a brand-new as you can get. This home is just minutes from Ft. Campbell and short drive to the interstate.
Zillow last checked: 8 hours ago
Listing updated: March 21, 2025 at 08:04pm
Listing Provided by:
Brad VanKirk /Broker/ Realtor 931-320-0692,
Hospitality Realty & Hometown Property Management,
Katherine Dines 931-572-8831,
Hospitality Realty & Hometown Property Management
Bought with:
Heather Marie Chase, 323249
Veterans Realty Services
Source: RealTracs MLS as distributed by MLS GRID,MLS#: 2762702
Facts & features
Interior
Bedrooms & bathrooms
- Bedrooms: 3
- Bathrooms: 2
- Full bathrooms: 2
- Main level bedrooms: 3
Bedroom 1
- Features: Full Bath
- Level: Full Bath
- Area: 154 Square Feet
- Dimensions: 14x11
Bedroom 2
- Area: 121 Square Feet
- Dimensions: 11x11
Bedroom 3
- Area: 120 Square Feet
- Dimensions: 12x10
Kitchen
- Features: Eat-in Kitchen
- Level: Eat-in Kitchen
- Area: 104 Square Feet
- Dimensions: 13x8
Living room
- Area: 169 Square Feet
- Dimensions: 13x13
Heating
- Central
Cooling
- Central Air
Appliances
- Included: Dishwasher, Microwave, Refrigerator, Electric Oven, Cooktop
Features
- Flooring: Carpet, Vinyl
- Basement: Crawl Space
- Has fireplace: No
Interior area
- Total structure area: 1,128
- Total interior livable area: 1,128 sqft
- Finished area above ground: 1,128
Property
Parking
- Total spaces: 1
- Parking features: Garage Faces Front
- Attached garage spaces: 1
Features
- Levels: One
- Stories: 1
- Fencing: Back Yard
Lot
- Size: 0.29 Acres
- Dimensions: 83.3 x 150
Details
- Parcel number: 16307 00 110.00
- Special conditions: Standard
Construction
Type & style
- Home type: SingleFamily
- Property subtype: Single Family Residence, Residential
Materials
- Vinyl Siding
Condition
- New construction: No
- Year built: 1996
Utilities & green energy
- Sewer: Public Sewer
- Water: Public
- Utilities for property: Water Available
Community & neighborhood
Location
- Region: Oak Grove
- Subdivision: New Gritton Est S9
Price history
| Date | Event | Price |
|---|---|---|
| 3/19/2025 | Sold | $225,000$199/sqft |
Source: | ||
| 2/23/2025 | Pending sale | $225,000$199/sqft |
Source: | ||
| 1/24/2025 | Contingent | $225,000$199/sqft |
Source: | ||
| 1/21/2025 | Price change | $225,000-2.2%$199/sqft |
Source: | ||
| 1/15/2025 | Price change | $230,000-4.2%$204/sqft |
Source: | ||
Public tax history
| Year | Property taxes | Tax assessment |
|---|---|---|
| 2022 | $829 -1.1% | $100,000 |
| 2021 | $838 +3.4% | $100,000 |
| 2020 | $810 -0.6% | $100,000 |
Find assessor info on the county website
Neighborhood: 42262
Nearby schools
GreatSchools rating
- 4/10Pembroke Elementary SchoolGrades: PK-6Distance: 7.7 mi
- 5/10Hopkinsville Middle SchoolGrades: 7-8Distance: 14.3 mi
- 4/10Hopkinsville High SchoolGrades: 9-12Distance: 14.2 mi
Schools provided by the listing agent
- Elementary: Pembroke Elementary School
- Middle: Hopkinsville Middle School
- High: Hopkinsville High School
Source: RealTracs MLS as distributed by MLS GRID. This data may not be complete. We recommend contacting the local school district to confirm school assignments for this home.

Get pre-qualified for a loan
At Zillow Home Loans, we can pre-qualify you in as little as 5 minutes with no impact to your credit score.An equal housing lender. NMLS #10287.

