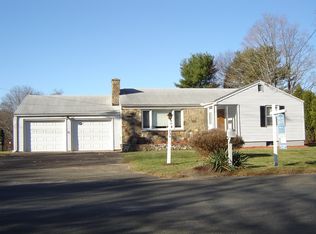Located minutes from downtown Guilford! Close to shopping, train, beaches, library, restaurants and the town Green! Quaint small ranch style home nicely maintained. Home Features open floor plan between kitchen, dining and living room. The living room has a large bay window to allow an abundance of natural light into the house! Easy one floor living as bedrooms and full bathroom located on the main floor. Hardwood flooring through out! Kitchen includes granite counters, white cabinetry, breakfast bar area and open to the living room. A full basement for convenient storage area, or work out room. Attached one car garage. Back exit to the patio area, and level flat back yard, fenced in for privacy. House is cute, small and well appointed, including Central Air Conditioning! This is available immediately, after Fresh paint is completed. The Timberland Preserve is located just down the street from this house, for those who love hiking, dog walking, or trail biking. Guilford CT offers parking passes to all residents in the summer to Quonnipaug Lake as well as Jacobs Beach (town beach). Guilford also has an abundance of additional hiking trails called Westwoods and Bluff Head Trails. A wonderful place to live for outdoor activities and small home town living!
This property is off market, which means it's not currently listed for sale or rent on Zillow. This may be different from what's available on other websites or public sources.

