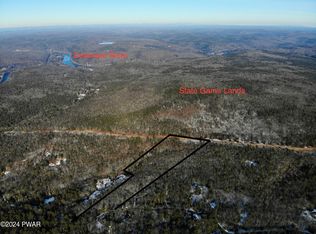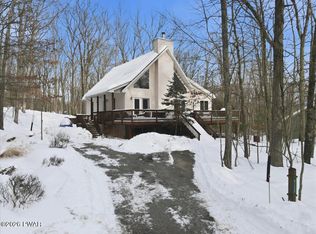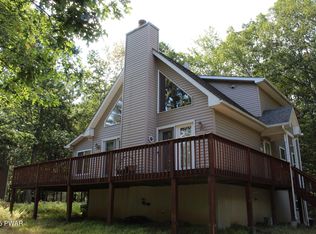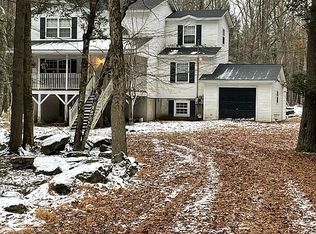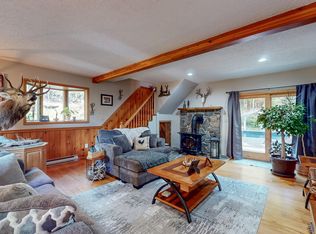Extra special home on 5.4 acres of solitude bordering state land. Nature is never too far away! This custom built home has room to expand making this home ideal for a multitude of possibilities aside from the obvious primary estate; hunting lodge, B&B, gentleman's farm, multifamily and more. There is a huge 2 car attached garage with 13 foot ceilings and plenty of parking for guests and friends. Other special features include a 2 walk-in closets in the primary bedroom, guest cabin (needs work), sunroom, wine cellar/storm shelter in lower level and walk out basement. This property is secluded but also close to many of the areas top attractions including skiing, state parks and forests, hiking trails, many lakes and rivers along with Bethel Wood performing arts center and the quaint towns of Hawley, Milford and Narrowsburg. Start making your memories now by scheduling your own private tour today!
For sale
$559,500
174 Neil Thompson Rd, Lackawaxen, PA 18435
3beds
2,690sqft
Est.:
Single Family Residence
Built in 1999
5.4 Acres Lot
$-- Zestimate®
$208/sqft
$-- HOA
What's special
Custom built homeBordering state land
- 342 days |
- 494 |
- 13 |
Zillow last checked: 8 hours ago
Listing updated: July 18, 2025 at 09:15am
Listed by:
David Dellert 570-676-0695,
RE/MAX of Lake Wallenpaupack - Greentown 570-676-0695
Source: PWAR,MLS#: PW250597
Tour with a local agent
Facts & features
Interior
Bedrooms & bathrooms
- Bedrooms: 3
- Bathrooms: 3
- Full bathrooms: 3
Primary bedroom
- Description: slider to sunroom, 2 walk-in closets
- Area: 2860
- Dimensions: 20 x 143
Bedroom 2
- Description: Large closet; access to attic
- Area: 2748
- Dimensions: 229 x 12
Bedroom 3
- Description: should be family room; access to deck
- Area: 29177
- Dimensions: 179 x 163
Primary bathroom
- Description: Tub, makeup vanity
- Area: 1079
- Dimensions: 13 x 83
Bathroom 2
- Description: 3/4 bath
- Area: 2964
- Dimensions: 76 x 39
Bathroom 3
- Description: tub/shower unit
- Area: 64
- Dimensions: 8 x 8
Basement
- Description: unfinished, walk out
- Area: 1500
- Dimensions: 50 x 30
Bonus room
- Description: Could be office
- Area: 2233
- Dimensions: 203 x 11
Bonus room
- Description: Could be 3rd bedroom
- Area: 3540
- Dimensions: 236 x 15
Dining room
- Description: Corner gas fireplace, slider to back deck
- Area: 17689
- Dimensions: 133 x 133
Other
- Description: Hookup for gas fireplace
- Area: 2320
- Dimensions: 20 x 116
Kitchen
- Description: Island, double wall ovens, lots of storage
- Area: 20349
- Dimensions: 153 x 133
Laundry
- Description: Pantry, utility sink
- Area: 1431
- Dimensions: 159 x 9
Living room
- Area: 28392
- Dimensions: 169 x 168
Other
- Description: Primary bedroom walk-in closet
- Area: 8568
- Dimensions: 126 x 68
Other
- Description: Primary bedroom walk-in closet
- Area: 5088
- Dimensions: 96 x 53
Other
- Description: wine cellar/storm shelter
- Area: 184
- Dimensions: 23 x 8
Heating
- Forced Air, Oil, Heat Pump
Cooling
- Central Air
Appliances
- Included: Built-In Electric Range, Refrigerator, Washer, Electric Water Heater, Electric Oven, Dryer, Double Oven, Dishwasher
- Laundry: Laundry Room
Features
- Kitchen Island, Walk-In Closet(s), Pantry, Open Floorplan
- Flooring: Carpet, Linoleum
- Basement: Daylight,Unfinished,Walk-Up Access,Heated,Full
- Attic: Attic Storage,Floored,Pull Down Stairs,Storage
- Has fireplace: Yes
- Fireplace features: Dining Room, Gas
Interior area
- Total structure area: 5,639
- Total interior livable area: 2,690 sqft
- Finished area above ground: 2,690
- Finished area below ground: 0
Property
Parking
- Total spaces: 2
- Parking features: Circular Driveway
- Garage spaces: 2
- Has uncovered spaces: Yes
Features
- Levels: Two
- Stories: 2
- Patio & porch: Deck, Front Porch
- Body of water: None
Lot
- Size: 5.4 Acres
- Features: Wooded, Level
Details
- Additional structures: Guest House, Shed(s)
- Parcel number: 026.000121 025451
- Zoning: Residential
- Horses can be raised: Yes
Construction
Type & style
- Home type: SingleFamily
- Architectural style: Traditional
- Property subtype: Single Family Residence
Materials
- Foundation: Block
- Roof: Fiberglass
Condition
- New construction: No
- Year built: 1999
Utilities & green energy
- Electric: 200 or Less Amp Service
- Water: Well
Community & HOA
Community
- Subdivision: None
HOA
- Has HOA: No
Location
- Region: Lackawaxen
Financial & listing details
- Price per square foot: $208/sqft
- Tax assessed value: $49,850
- Annual tax amount: $6,255
- Date on market: 3/14/2025
- Cumulative days on market: 343 days
- Road surface type: Asphalt, Paved
Estimated market value
Not available
Estimated sales range
Not available
$2,956/mo
Price history
Price history
| Date | Event | Price |
|---|---|---|
| 7/18/2025 | Listed for sale | $559,500$208/sqft |
Source: | ||
| 7/4/2025 | Pending sale | $559,500$208/sqft |
Source: | ||
| 3/14/2025 | Listed for sale | $559,500$208/sqft |
Source: | ||
| 1/10/2024 | Listing removed | -- |
Source: | ||
| 8/15/2023 | Listed for sale | $559,500-0.2%$208/sqft |
Source: | ||
| 5/28/2023 | Listing removed | -- |
Source: | ||
| 12/17/2022 | Price change | $560,900-0.9%$209/sqft |
Source: | ||
| 4/15/2021 | Price change | $566,000-1.7%$210/sqft |
Source: PWAR #20-1863 Report a problem | ||
| 6/15/2020 | Listed for sale | $576,000-3.4%$214/sqft |
Source: Service World Realty #20-1863 Report a problem | ||
| 3/7/2019 | Listing removed | $596,000$222/sqft |
Source: Wallenpaupack Realty #18-3429 Report a problem | ||
| 7/25/2018 | Listed for sale | $596,000+1.2%$222/sqft |
Source: Wallenpaupack Realty #18-3429 Report a problem | ||
| 10/14/2017 | Listing removed | $589,000$219/sqft |
Source: PENN-YORK Real Estate #17-2773 Report a problem | ||
| 6/23/2017 | Listed for sale | $589,000-1.3%$219/sqft |
Source: PENN-YORK Real Estate #17-2773 Report a problem | ||
| 3/7/2017 | Listing removed | $596,900$222/sqft |
Source: Better Homes and Gardens Real Estate Wilkins & Associates #15-2040 Report a problem | ||
| 9/1/2016 | Price change | $596,900-0.3%$222/sqft |
Source: Better Homes and Gardens Real Estate Wilkins & Associates #15-2040 Report a problem | ||
| 5/8/2015 | Listed for sale | $598,900-0.2%$223/sqft |
Source: Better Homes and Gardens Real Estate Wilkins & Associates #15-2040 Report a problem | ||
| 4/7/2015 | Listing removed | $599,900$223/sqft |
Source: Keller Williams - Pocono #14-1294 Report a problem | ||
| 4/10/2014 | Listed for sale | $599,900-12.5%$223/sqft |
Source: Pocono Regional Realty LLC #14-1294 Report a problem | ||
| 12/2/2013 | Listing removed | $685,500$255/sqft |
Source: RE/MAX ONE #13-2607 Report a problem | ||
| 6/2/2013 | Listed for sale | $685,500-11%$255/sqft |
Source: Re/Max One #13-2607 Report a problem | ||
| 9/27/2012 | Listing removed | $770,000$286/sqft |
Source: Davis R. Chant Real Estate, Inc. #12-1274 Report a problem | ||
| 4/1/2012 | Listed for sale | $770,000-0.6%$286/sqft |
Source: Davis R. Chant Real Estate, Inc. #12-1274 Report a problem | ||
| 12/30/2011 | Listing removed | $774,900$288/sqft |
Source: HotPads.com Report a problem | ||
| 11/3/2011 | Listed for sale | $774,900+0.6%$288/sqft |
Source: HotPads.com Report a problem | ||
| 11/6/2010 | Listing removed | $769,999$286/sqft |
Source: ERA Meloi Realty, Inc. #10-336 Report a problem | ||
Public tax history
Public tax history
| Year | Property taxes | Tax assessment |
|---|---|---|
| 2025 | $6,410 +8% | $49,850 |
| 2024 | $5,934 +3.7% | $49,850 |
| 2023 | $5,722 +2.2% | $49,850 |
| 2022 | $5,598 +1.8% | $49,850 |
| 2021 | $5,498 | $49,850 |
| 2020 | $5,498 +3.1% | $49,850 |
| 2019 | $5,334 +1.6% | $49,850 |
| 2018 | $5,251 | $49,850 |
| 2017 | -- | $49,850 |
| 2016 | -- | $49,850 |
| 2015 | -- | $49,850 |
| 2014 | -- | $49,850 |
| 2013 | -- | $49,850 |
| 2012 | -- | $49,850 |
| 2011 | -- | $49,850 |
| 2010 | -- | $49,850 |
Find assessor info on the county website
BuyAbility℠ payment
Est. payment
$3,265/mo
Principal & interest
$2612
Property taxes
$653
Climate risks
Neighborhood: 18435
Nearby schools
GreatSchools rating
- NAWallenpaupack Pri SchoolGrades: K-2Distance: 9.3 mi
- 6/10Wallenpaupack Area Middle SchoolGrades: 6-8Distance: 9.5 mi
- 7/10Wallenpaupack Area High SchoolGrades: 9-12Distance: 9.8 mi
