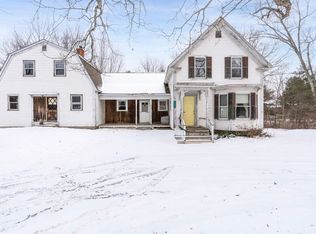Center entry 4 bedroom Colonial w/ walk-up attic and walkout basement. Set on private Country lot!. Beautifully landscaped incl fruit trees Apple / cherry. Custom Hardwood floors throughout ! Bright eat in kitchen with center Island . Two tiered decks. Double French doors lead to formal dining or first floor office. Stunning fireplaced Front to back living area with beautiful built-in Cabinetry for TV that includes Surround Sound. First floor game room with three quarter bath. Second floor laundry w /slate flooring. Central Vac . Master bedroom suite includes walk-in closet and Custom Master bath that includes jacuzzi tub. Recent central air for AC recent heating system. Architectural shingles roof. Tons and tons of parking. too much more to mention. Come take a look need some finishing touches to make this home your own. showing start Sunday October 7th from 1 to 4:00 at Open House
This property is off market, which means it's not currently listed for sale or rent on Zillow. This may be different from what's available on other websites or public sources.
