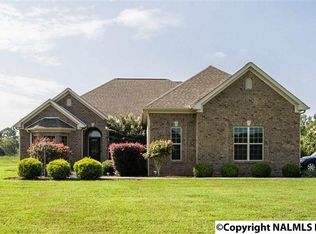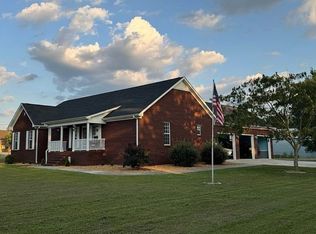Sold for $230,000 on 06/22/23
$230,000
174 NW Childers Rd, Danville, AL 35619
4beds
2,400sqft
Manufactured Home
Built in 2006
4.5 Acres Lot
$261,200 Zestimate®
$96/sqft
$2,057 Estimated rent
Home value
$261,200
$243,000 - $282,000
$2,057/mo
Zestimate® history
Loading...
Owner options
Explore your selling options
What's special
Don't miss out on this 4 bedroom, 2 bath home on 4.5 acres m/l. Features 2 living areas. One with fireplace. Open kitchen and dining . Spacious master bedroom with additional area for a potential office or living area. Detached garage/ workshop. There is also fenced areas great for your favorite farm animals. Sold " AS IS". This is a manufactured home on permanent block foundation.
Zillow last checked: 8 hours ago
Listing updated: June 22, 2023 at 11:27am
Listed by:
Lynn Walden,
RE/MAX Platinum
Bought with:
Chance Higdon, 77903
Exp Realty, LLC - Northern Br
Source: ValleyMLS,MLS#: 1835123
Facts & features
Interior
Bedrooms & bathrooms
- Bedrooms: 4
- Bathrooms: 2
- Full bathrooms: 2
Primary bedroom
- Features: Ceiling Fan(s), Crown Molding, Carpet, Walk-In Closet(s)
- Level: First
- Area: 126
- Dimensions: 14 x 9
Bedroom 2
- Features: Carpet
- Level: First
- Area: 120
- Dimensions: 12 x 10
Bedroom 3
- Features: Ceiling Fan(s), Carpet
- Level: First
- Area: 154
- Dimensions: 14 x 11
Bedroom 4
- Features: Crown Molding, Carpet
- Level: First
- Area: 126
- Dimensions: 14 x 9
Dining room
- Features: Crown Molding
- Level: First
- Area: 154
- Dimensions: 14 x 11
Kitchen
- Features: Crown Molding, Kitchen Island, Pantry
- Level: First
- Area: 280
- Dimensions: 20 x 14
Living room
- Features: Ceiling Fan(s), Crown Molding, Carpet
- Level: First
- Area: 240
- Dimensions: 16 x 15
Den
- Features: Carpet, Fireplace
- Level: First
- Area: 196
- Dimensions: 14 x 14
Utility room
- Level: First
- Area: 98
- Dimensions: 14 x 7
Heating
- Central 1, Electric
Cooling
- Central 1, Electric
Appliances
- Included: Dishwasher, Gas Cooktop, Microwave, Oven, Refrigerator
Features
- Basement: Crawl Space
- Number of fireplaces: 1
- Fireplace features: Gas Log, One
Interior area
- Total interior livable area: 2,400 sqft
Property
Lot
- Size: 4.50 Acres
Details
- Parcel number: 1309310000012.004
Construction
Type & style
- Home type: MobileManufactured
- Architectural style: See Remarks
- Property subtype: Manufactured Home
Condition
- New construction: No
- Year built: 2006
Utilities & green energy
- Sewer: Septic Tank
- Water: Public
Community & neighborhood
Location
- Region: Danville
- Subdivision: Metes And Bounds
Other
Other facts
- Listing agreement: Agency
Price history
| Date | Event | Price |
|---|---|---|
| 6/22/2023 | Sold | $230,000$96/sqft |
Source: | ||
| 5/30/2023 | Pending sale | $230,000$96/sqft |
Source: | ||
| 5/28/2023 | Listed for sale | $230,000+446.3%$96/sqft |
Source: | ||
| 6/7/2018 | Sold | $42,100$18/sqft |
Source: Public Record | ||
Public tax history
| Year | Property taxes | Tax assessment |
|---|---|---|
| 2024 | -- | $16,780 +3.1% |
| 2023 | $555 +3.9% | $16,280 +3.6% |
| 2022 | $534 +31.2% | $15,720 +27.6% |
Find assessor info on the county website
Neighborhood: 35619
Nearby schools
GreatSchools rating
- 9/10Danville-Neel Elementary SchoolGrades: PK-4Distance: 3.5 mi
- 3/10Danville Middle SchoolGrades: 5-8Distance: 4.6 mi
- 3/10Danville High SchoolGrades: 9-12Distance: 4.6 mi
Schools provided by the listing agent
- Elementary: Danville-Neel
- Middle: Danville
- High: Danville
Source: ValleyMLS. This data may not be complete. We recommend contacting the local school district to confirm school assignments for this home.

