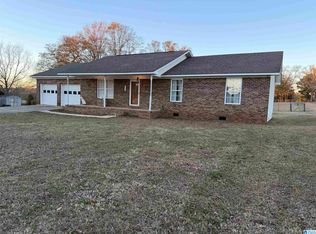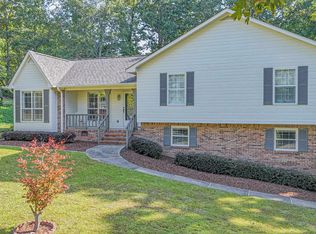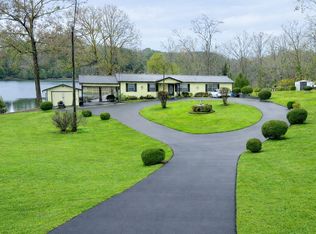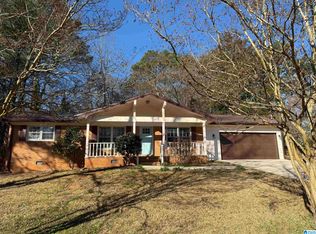Embrace serene living in this beautifully remodeled 3-bedroom, 2-bathroom home in Ohatchee, AL. Nestled on a sprawling 2.86-acre lot, this 1,588 sq ft gem boasts modern comforts and charming features. Step inside to discover a meticulously updated interior with contemporary finishes and abundant natural light. The kitchen comes equipped with all appliances, including a washer and dryer for your convenience. Enjoy the outdoors on the screened porch overlooking your private pond, perfect for unwinding. A dedicated workshop provides extra space for projects or storage. Don’t miss your chance to enjoy peaceful living with modern amenities in a picturesque setting - schedule your tour today!
For sale
$305,000
174 Mountain Rd, Ohatchee, AL 36271
3beds
1,588sqft
Est.:
Single Family Residence
Built in 1991
2.86 Acres Lot
$299,300 Zestimate®
$192/sqft
$-- HOA
What's special
Beautifully remodeledMeticulously updated interiorContemporary finishesAbundant natural light
- 2 days |
- 491 |
- 13 |
Zillow last checked: 8 hours ago
Listing updated: February 21, 2026 at 06:21pm
Listed by:
Dacia Strickland 256-453-6442,
Worth Clark Realty
Source: GALMLS,MLS#: 21444210
Tour with a local agent
Facts & features
Interior
Bedrooms & bathrooms
- Bedrooms: 3
- Bathrooms: 2
- Full bathrooms: 2
Rooms
- Room types: Bedroom, Bonus Room, Bathroom, Kitchen, Living/Dining (ROOM), Master Bathroom, Master Bedroom
Primary bedroom
- Level: First
Bedroom 1
- Level: First
Bedroom 2
- Level: First
Primary bathroom
- Level: First
Bathroom 1
- Level: First
Kitchen
- Features: Laminate Counters
- Level: First
Basement
- Area: 0
Heating
- Heat Pump
Cooling
- Heat Pump
Appliances
- Included: Electric Cooktop, Dishwasher, Microwave, Electric Oven, Refrigerator, Stainless Steel Appliance(s), Stove-Electric, Electric Water Heater
- Laundry: Electric Dryer Hookup, Washer Hookup, Main Level, Laundry Room, Laundry (ROOM), Yes
Features
- None, Linen Closet, Separate Shower, Tub/Shower Combo
- Flooring: Carpet, Laminate, Tile
- Basement: Crawl Space
- Attic: None
- Has fireplace: No
Interior area
- Total interior livable area: 1,588 sqft
- Finished area above ground: 1,588
- Finished area below ground: 0
Video & virtual tour
Property
Parking
- Total spaces: 3
- Parking features: Driveway
- Carport spaces: 3
- Has uncovered spaces: Yes
Features
- Levels: One
- Stories: 1
- Patio & porch: Covered, Patio, Porch, Porch Screened, Screened (DECK), Deck
- Pool features: None
- Has water view: Yes
- Water view: Water
- Waterfront features: No
Lot
- Size: 2.86 Acres
Details
- Additional structures: Storage, Workshop
- Parcel number: 1609300000001.004
- Special conditions: N/A
Construction
Type & style
- Home type: SingleFamily
- Property subtype: Single Family Residence
Materials
- Vinyl Siding
Condition
- Year built: 1991
Utilities & green energy
- Sewer: Septic Tank
- Water: Public
Community & HOA
Community
- Subdivision: None
Location
- Region: Ohatchee
Financial & listing details
- Price per square foot: $192/sqft
- Tax assessed value: $123,920
- Annual tax amount: $496
- Price range: $305K - $305K
- Date on market: 2/20/2026
Estimated market value
$299,300
$284,000 - $314,000
$1,343/mo
Price history
Price history
| Date | Event | Price |
|---|---|---|
| 2/20/2026 | Listed for sale | $305,000+110.3%$192/sqft |
Source: | ||
| 6/9/2025 | Sold | $145,000-9.3%$91/sqft |
Source: | ||
| 5/20/2025 | Contingent | $159,900$101/sqft |
Source: | ||
| 4/3/2025 | Listed for sale | $159,900$101/sqft |
Source: | ||
Public tax history
Public tax history
| Year | Property taxes | Tax assessment |
|---|---|---|
| 2024 | $496 -2.2% | $12,400 -2.2% |
| 2023 | $507 -1.1% | $12,680 -1.1% |
| 2022 | $513 +31.4% | $12,820 +31.4% |
| 2021 | $390 -5.2% | $9,760 -5.2% |
| 2020 | $412 | $10,300 +5.1% |
| 2019 | $412 +5.1% | $9,798 0% |
| 2018 | $392 | $9,800 +15.6% |
| 2017 | $392 +15.6% | $8,480 |
| 2016 | $339 | $8,480 +2.4% |
| 2013 | $339 +21.1% | $8,280 |
| 2010 | $280 | $8,280 |
Find assessor info on the county website
BuyAbility℠ payment
Est. payment
$1,568/mo
Principal & interest
$1441
Property taxes
$127
Climate risks
Neighborhood: 36271
Nearby schools
GreatSchools rating
- 6/10Ohatchee Elementary SchoolGrades: PK-6Distance: 6.5 mi
- 3/10Ohatchee High SchoolGrades: 7-12Distance: 6.4 mi
Schools provided by the listing agent
- Elementary: Ohatchee
- Middle: Ohatchee
- High: Ohatchee
Source: GALMLS. This data may not be complete. We recommend contacting the local school district to confirm school assignments for this home.




