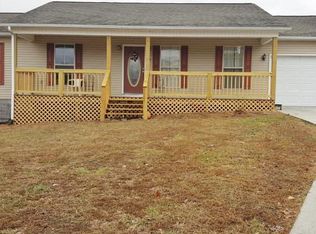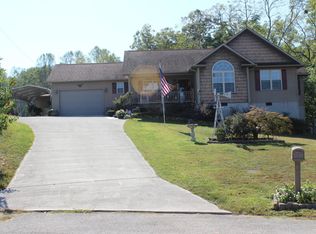This home is minutes from town without the restrictions of subdivision living. Newly remodeled two bedrooms with a spacious living room and dining room. The porch swing is the perfect place for morning tea or coffee. It gives you the best views of the mountains. If you're looking for a smaller home with a clean, updated feel this one is a must see.
This property is off market, which means it's not currently listed for sale or rent on Zillow. This may be different from what's available on other websites or public sources.

