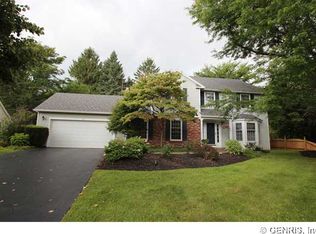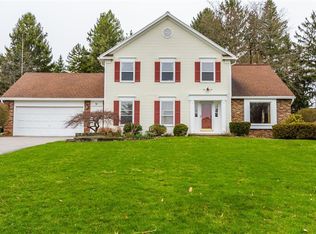* Truly charming cape cod on 1 acre lot just south of the Village of Fairport * Offers 4 bedrooms and 2.5 baths * Spacious living room with hardwood floors, fireplace and large picture window * Oak kitchen with ceramic tile flooring that transitions to sunny morning room with vaulted ceiling and skylights * Versatile floor plan that offers a lot of flexibility with two bedrooms and a full bathroom on each floor * The smaller room located on the first floor currently has laundry hook ups, but those could be easily be removed and the room re-purposed as a fourth bedroom or a first floor den * Hardwood floors, new central air conditioning and vinyl sided exterior! * Small enclosed mud room with powder room * Large 827 sq. ft. garage / workshop * Being offered with 1 acre lot (additional 2 acres are available) * Close to the Village, Perinton Rec Center, Schools, Parks, Erie Canal, Trails, Eastview Mall and Wegmans! *
This property is off market, which means it's not currently listed for sale or rent on Zillow. This may be different from what's available on other websites or public sources.

