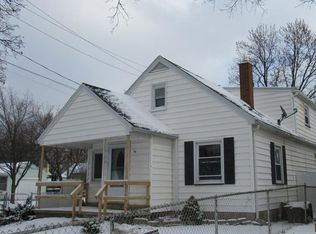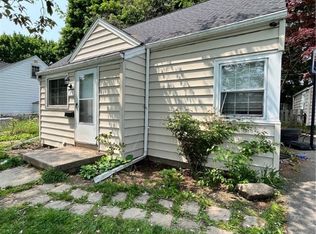Closed
$150,000
174 Midland Ave, Rochester, NY 14621
3beds
882sqft
Single Family Residence
Built in 1948
5,427.58 Square Feet Lot
$160,200 Zestimate®
$170/sqft
$1,664 Estimated rent
Home value
$160,200
$152,000 - $168,000
$1,664/mo
Zestimate® history
Loading...
Owner options
Explore your selling options
What's special
YOU WON'T WANT TO MISS THIS ADORABLE Cape Cod STYLE HOME WITH **THREE BEDROOMS (TWO DOWN, ONE UP) ** AND A FULL BATH ON THE FIRST FLOOR! THE kitchen has an OVERSIZED farm style sink- GRANITE COUNTERTOPS and STAINLESS APPLIANCES! UPSTAIRS YOU'LL HAVE EVEN MORE SPACE for a place to WORK OUT OR MAYBE A HOME OFFICE! THE FULL, DRY, BASEMENT- (WITH A HIGH CEILING) ADDS EVEN MORE ROOM for STORAGE! RECENTLY INSULATED (LOWER THOSE UTILITY BILLS!) PROFESSIONALLY REFINISHED HARDWOOD FLOORS, BRAND NEW FRONT PORCH, (The absolutely gorgeous FRONT ENTRY DOOR is a real showstopper!) a FULLY FENCED BACK YARD and even VINYL WINDOWS! Offer review is delayed until 4/1 at 4pm and showings start 3/27 at 9am.
Zillow last checked: 8 hours ago
Listing updated: May 07, 2024 at 11:34am
Listed by:
Darlene Maimone 585-766-9336,
Howard Hanna
Bought with:
Stephanie K Ide, 10301221985
Keller Williams Realty Gateway
Source: NYSAMLSs,MLS#: R1527577 Originating MLS: Rochester
Originating MLS: Rochester
Facts & features
Interior
Bedrooms & bathrooms
- Bedrooms: 3
- Bathrooms: 1
- Full bathrooms: 1
- Main level bathrooms: 1
- Main level bedrooms: 2
Heating
- Gas, Forced Air
Appliances
- Included: Dryer, Exhaust Fan, Free-Standing Range, Gas Water Heater, Oven, Refrigerator, Range Hood, Washer
Features
- Den, Eat-in Kitchen, Granite Counters, Bedroom on Main Level
- Flooring: Hardwood, Laminate, Varies
- Basement: Full
- Has fireplace: No
Interior area
- Total structure area: 882
- Total interior livable area: 882 sqft
Property
Parking
- Parking features: No Garage
Accessibility
- Accessibility features: Accessible Bedroom
Features
- Exterior features: Blacktop Driveway, Fully Fenced
- Fencing: Full
Lot
- Size: 5,427 sqft
- Dimensions: 52 x 104
- Features: Near Public Transit, Residential Lot
Details
- Additional structures: Shed(s), Storage
- Parcel number: 26140009168000040270000000
- Special conditions: Standard
Construction
Type & style
- Home type: SingleFamily
- Architectural style: Cape Cod
- Property subtype: Single Family Residence
Materials
- Vinyl Siding
- Foundation: Block
- Roof: Asphalt
Condition
- Resale
- Year built: 1948
Utilities & green energy
- Sewer: Connected
- Water: Connected, Public
- Utilities for property: Cable Available, High Speed Internet Available, Sewer Connected, Water Connected
Community & neighborhood
Location
- Region: Rochester
- Subdivision: Munic 02 46
Other
Other facts
- Listing terms: Cash,Conventional,FHA,VA Loan
Price history
| Date | Event | Price |
|---|---|---|
| 5/6/2024 | Sold | $150,000+50.2%$170/sqft |
Source: | ||
| 4/2/2024 | Pending sale | $99,900$113/sqft |
Source: | ||
| 4/2/2024 | Contingent | $99,900$113/sqft |
Source: | ||
| 3/26/2024 | Listed for sale | $99,900+12.2%$113/sqft |
Source: | ||
| 12/30/2021 | Sold | $89,000+11.4%$101/sqft |
Source: | ||
Public tax history
| Year | Property taxes | Tax assessment |
|---|---|---|
| 2024 | -- | $120,700 +104.6% |
| 2023 | -- | $59,000 |
| 2022 | -- | $59,000 |
Find assessor info on the county website
Neighborhood: 14621
Nearby schools
GreatSchools rating
- NASchool 39 Andrew J TownsonGrades: PK-6Distance: 0.1 mi
- 2/10Northwest College Preparatory High SchoolGrades: 7-9Distance: 0.8 mi
- 4/10School Of The ArtsGrades: 7-12Distance: 2 mi
Schools provided by the listing agent
- District: Rochester
Source: NYSAMLSs. This data may not be complete. We recommend contacting the local school district to confirm school assignments for this home.

