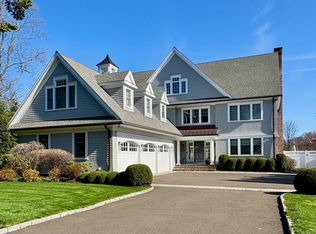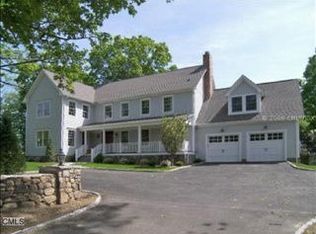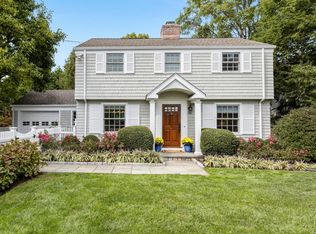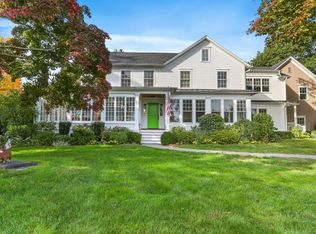Newly constructed five bedroom nantucket style colonial located close to town and schools. Gourmet eat-In kitchen with top-Of-the-Line appliances, center island with marble countertops opens to family room with fireplace. Exquisite custom millwork and hardwood floors throughout. three car garage. Walk-Up third floor can be finished for additional 1,200 sq.Ft. Of space.
This property is off market, which means it's not currently listed for sale or rent on Zillow. This may be different from what's available on other websites or public sources.



