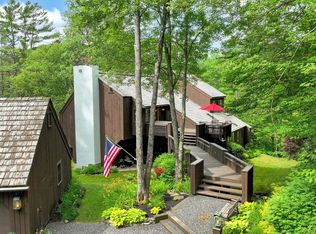Find your private country retreat in the mountains! This home has everything you could possibly need for your Vermont getaway. The interior serves a desirable floor plan with an open-concept living space with kitchen, dining and living room. Relax by the wood-burning fireplace in the living room, enjoy the views through the oversized windows and cathedral ceilings. There is an oversized master bedroom with walk-in closet and private bath with a jetted tub. The lower level has a large family room with plenty of space to play, including built-in cabinetry with storage. The three-season porch located off the living room offers a great outdoor living space along with the private backyard area. Soak in the hot tub on the deck and enjoy the views after your day on the slopes. This home is conveniently located to Okemo Mountain and Killington, as well as the fishing and swimming at Lake Amherst, which is just .5 miles down the road. Overall, this home is in great condition with high-quality hardwood floors and features. Come find your Vermont getaway!
This property is off market, which means it's not currently listed for sale or rent on Zillow. This may be different from what's available on other websites or public sources.
