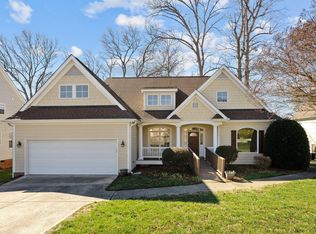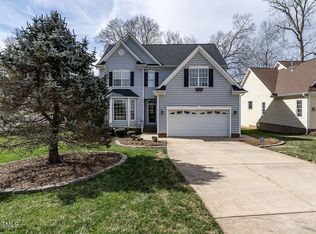Stunning open floor plan w/vaulted ceiling living rm, stone fp/gas logs , hardwd flrs, tiled baths. Kit has drawers, and u-shaped walk in pantry, counter height bar, dining and master have tray ceilings. Split bedroom flrplan. 4th bedrm on second flr could be bonus rm. Has 2 walk in closets, (one could be a computer rm), walk in storage, and bathrm. Gar has handicap ramp, covered front porch. Part of deck is covered and part open. Fenced back yard. Walk in crawlspace with concrete and shop area & storage.
This property is off market, which means it's not currently listed for sale or rent on Zillow. This may be different from what's available on other websites or public sources.


