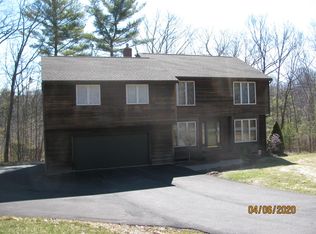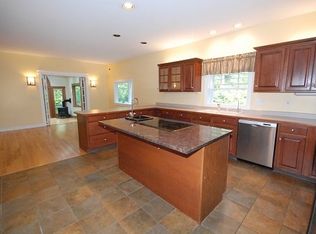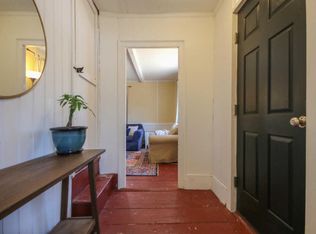Closed
$779,900
174 Mast Road, Falmouth, ME 04105
4beds
2,926sqft
Single Family Residence
Built in 1998
6.34 Acres Lot
$837,200 Zestimate®
$267/sqft
$5,012 Estimated rent
Home value
$837,200
$779,000 - $904,000
$5,012/mo
Zestimate® history
Loading...
Owner options
Explore your selling options
What's special
Classic simplicity best describes this well maintained and spacious colonial, ideally situated on over 6 acres. This home boasts abundant natural light, four bedrooms, two and a half baths, a two-car garage, and a stunning kitchen with an eat-in area. With a large living room, dining room, and a vast finished daylight lower level, there's ample space for every need. Entertain effortlessly on the expansive deck, surrounded by well landscaped grounds. Additionally, the convenience of the Highland Lake boat launch just across the street adds to the appeal. Come see this serene setting and a home that is move-in condition!
Zillow last checked: 8 hours ago
Listing updated: October 04, 2024 at 07:22pm
Listed by:
Keller Williams Realty (207)232-8877
Bought with:
Maine Home Connection
Source: Maine Listings,MLS#: 1585646
Facts & features
Interior
Bedrooms & bathrooms
- Bedrooms: 4
- Bathrooms: 3
- Full bathrooms: 2
- 1/2 bathrooms: 1
Primary bedroom
- Features: Built-in Features, Closet, Suite, Walk-In Closet(s)
- Level: Second
Bedroom 1
- Features: Closet
- Level: Second
Bedroom 2
- Features: Closet
- Level: Second
Bedroom 3
- Features: Closet
- Level: Second
Dining room
- Features: Formal
- Level: First
Family room
- Level: Basement
Kitchen
- Features: Eat-in Kitchen, Heat Stove, Kitchen Island, Pantry
- Level: First
Laundry
- Level: Second
Living room
- Level: First
Heating
- Baseboard, Forced Air, Hot Water
Cooling
- None
Appliances
- Included: Dishwasher, Dryer, Microwave, Gas Range, Refrigerator, Washer
Features
- Primary Bedroom w/Bath
- Flooring: Carpet, Composition, Tile, Wood
- Basement: Interior Entry,Daylight,Full
- Has fireplace: No
Interior area
- Total structure area: 2,926
- Total interior livable area: 2,926 sqft
- Finished area above ground: 2,326
- Finished area below ground: 600
Property
Parking
- Total spaces: 2
- Parking features: Paved, 5 - 10 Spaces, Garage Door Opener
- Attached garage spaces: 2
Features
- Patio & porch: Deck
Lot
- Size: 6.34 Acres
- Features: Abuts Conservation, Rural, Rolling Slope, Landscaped, Wooded
Details
- Parcel number: FMTHMR09B054LC
- Zoning: F
Construction
Type & style
- Home type: SingleFamily
- Architectural style: Colonial
- Property subtype: Single Family Residence
Materials
- Wood Frame, Clapboard
- Roof: Shingle
Condition
- Year built: 1998
Utilities & green energy
- Electric: Circuit Breakers, Generator Hookup
- Sewer: Private Sewer
- Water: Private
Community & neighborhood
Security
- Security features: Security System
Location
- Region: Falmouth
Other
Other facts
- Road surface type: Paved
Price history
| Date | Event | Price |
|---|---|---|
| 5/29/2024 | Sold | $779,900-2.5%$267/sqft |
Source: | ||
| 4/30/2024 | Pending sale | $799,900$273/sqft |
Source: | ||
| 4/5/2024 | Listed for sale | $799,900-3.5%$273/sqft |
Source: | ||
| 11/11/2023 | Listing removed | -- |
Source: | ||
| 10/19/2023 | Price change | $829,000-2.5%$283/sqft |
Source: | ||
Public tax history
| Year | Property taxes | Tax assessment |
|---|---|---|
| 2024 | $8,681 +6.2% | $648,800 +0.3% |
| 2023 | $8,177 +6% | $646,900 |
| 2022 | $7,711 +16.9% | $646,900 +67.2% |
Find assessor info on the county website
Neighborhood: 04105
Nearby schools
GreatSchools rating
- 10/10Falmouth Elementary SchoolGrades: K-5Distance: 3.7 mi
- 10/10Falmouth Middle SchoolGrades: 6-8Distance: 3.7 mi
- 9/10Falmouth High SchoolGrades: 9-12Distance: 3.8 mi

Get pre-qualified for a loan
At Zillow Home Loans, we can pre-qualify you in as little as 5 minutes with no impact to your credit score.An equal housing lender. NMLS #10287.
Sell for more on Zillow
Get a free Zillow Showcase℠ listing and you could sell for .
$837,200
2% more+ $16,744
With Zillow Showcase(estimated)
$853,944

