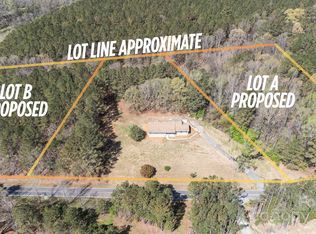Closed
$20,000
174 Maske Rd, Mount Gilead, NC 27306
4beds
1,762sqft
Single Family Residence
Built in 1977
2 Acres Lot
$19,900 Zestimate®
$11/sqft
$1,627 Estimated rent
Home value
$19,900
Estimated sales range
Not available
$1,627/mo
Zestimate® history
Loading...
Owner options
Explore your selling options
What's special
Updated 4-Bedroom Brick Ranch on 2 Acres – Endless Potential!
This updated 4-bedroom, 2-bathroom brick ranch home sits on 2 acres. Recent upgrades include new windows, water heater, roof, quartz kitchen countertops, soft-close cabinets, and luxury vinyl plank flooring throughout.
ENJOY LOWER TAXES IN MONTGOMERY COUNTY
Located minutes from lakes and the town center, this property offers convenient access to dining, entertainment, and recreation, providing a perfect blend of privacy and accessibility.
This home combines modern updates with immense potential. Schedule your showing today and explore all the possibilities this property has to offer!
Zillow last checked: 8 hours ago
Listing updated: July 18, 2025 at 11:45am
Listing Provided by:
Eddie Chang 980-300-6741,
EXP Realty LLC Ballantyne,
Sheila St Germain,
EXP Realty LLC Ballantyne
Bought with:
John Green
Hines & Associates Realty LLC
Source: Canopy MLS as distributed by MLS GRID,MLS#: 4259918
Facts & features
Interior
Bedrooms & bathrooms
- Bedrooms: 4
- Bathrooms: 2
- Full bathrooms: 2
- Main level bedrooms: 4
Primary bedroom
- Level: Main
- Area: 143 Square Feet
- Dimensions: 13' 0" X 11' 0"
Heating
- Central
Cooling
- Central Air
Appliances
- Included: Electric Range
- Laundry: Mud Room
Features
- Windows: Insulated Windows
- Has basement: No
Interior area
- Total structure area: 1,762
- Total interior livable area: 1,762 sqft
- Finished area above ground: 1,762
- Finished area below ground: 0
Property
Parking
- Parking features: Driveway
- Has uncovered spaces: Yes
Features
- Levels: One
- Stories: 1
- Entry location: Main
Lot
- Size: 2 Acres
Details
- Parcel number: 659315625735
- Zoning: City
- Special conditions: Undisclosed,None
Construction
Type & style
- Home type: SingleFamily
- Property subtype: Single Family Residence
Materials
- Brick Full, Brick Partial
- Foundation: Crawl Space
Condition
- New construction: No
- Year built: 1977
Utilities & green energy
- Sewer: Public Sewer
- Water: City
Community & neighborhood
Location
- Region: Mount Gilead
- Subdivision: None
Other
Other facts
- Road surface type: Asphalt, Concrete, Gravel, Paved
Price history
| Date | Event | Price |
|---|---|---|
| 10/2/2025 | Sold | $20,000-93.1%$11/sqft |
Source: Public Record Report a problem | ||
| 7/18/2025 | Sold | $290,000-3.3%$165/sqft |
Source: | ||
| 5/17/2025 | Price change | $299,999-17.8%$170/sqft |
Source: | ||
| 4/24/2025 | Price change | $364,900-1.4%$207/sqft |
Source: | ||
| 4/4/2025 | Listed for sale | $369,900+114.4%$210/sqft |
Source: | ||
Public tax history
| Year | Property taxes | Tax assessment |
|---|---|---|
| 2025 | $3,318 +100% | $136,544 |
| 2024 | $1,659 +2.5% | $136,544 |
| 2023 | $1,618 | $136,544 |
Find assessor info on the county website
Neighborhood: 27306
Nearby schools
GreatSchools rating
- 2/10Mount Gilead ElementaryGrades: PK-5Distance: 0.7 mi
- 6/10West MiddleGrades: 6-8Distance: 8.6 mi
- 1/10Montgomery Learning AcademyGrades: 6-12Distance: 12.2 mi
