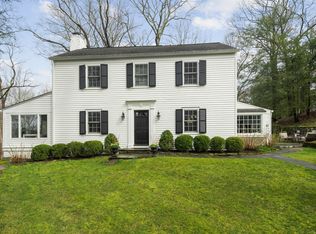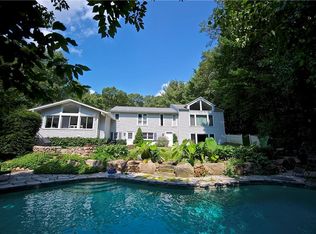QUINTESSENTIAL CT CENTER HALL COLONIAL sited on 2 picturesque acres in the historic Silvermine neighborhood of New Canaan. Three fully finished and chicly renovated floors make this home MOVE-IN READY! Youll find handsome classic finishes and fixtures, including hardwood floors and crown molding, throughout the house. The first floor eat-in kitchen includes granite counters, stainless steel appliances, and French doors opening to the back deck. Enjoy wood burning fire places from both the living room and family room, which also includes a picture window and built-ins. The formal dining room, powder room, and laundry round out the first floor. The screened first floor sunroom opens to a multi-level wooden deck with slate patios on each side for all your outdoor entertaining, and relaxing, needs. Youll find your respite on the second floor, compromised of 4 bedrooms and 2 full bathrooms. The large primary bedroom has spacious California Closets and an ensuite bathroom with marble vanity and tile. The 3 additional bedrooms also include California Closets, and the full hallway bathroom is appointed with marble finishes and elegant fixtures. The walk-out lower level has a wet bar and plenty of space to be used as a play room, rec room, home office - or all three! Two sets of French doors open to a second slate patio and the tranquil backyard with beautiful stone walls and mature landscape. HVAC system was installed in 2021.
This property is off market, which means it's not currently listed for sale or rent on Zillow. This may be different from what's available on other websites or public sources.


