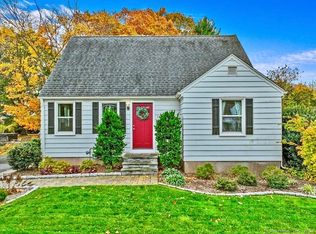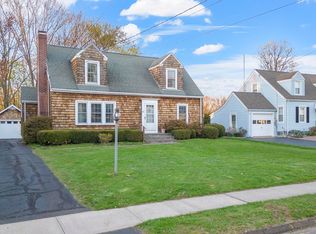Sold for $470,000
$470,000
174 Maple Street, Branford, CT 06405
3beds
1,848sqft
Single Family Residence
Built in 1950
10,018.8 Square Feet Lot
$555,900 Zestimate®
$254/sqft
$2,690 Estimated rent
Home value
$555,900
$517,000 - $606,000
$2,690/mo
Zestimate® history
Loading...
Owner options
Explore your selling options
What's special
Explore this Cape Cod home with a generous lot size and expansive interior that stands out. The abundant square footage offers ample space for comfortable living, and recent updates add to its appeal. Last year, the 2nd floor bathroom was renovated. In 2022, new installations included a full-house generator and shed for uninterrupted comfort. Over the past few years, major upgrades like a new furnace and a new, tankless hot water system were completed. A new AC system was introduced, and the removal of the chimney opens potential for expanding the upper-level bathroom. In 2018, a new roof and solar panels were installed, enhancing the home's modern appeal. The bedrooms, dining room, and living room are spacious. And in 2022 the first floor bathroom was completely renovated with modern features that includes heated floors, custom tiles, and a natural stone countertop. Outdoors, is a large fenced-in yard which includes a fully insulated and fully finished 3-season shed that offers an opportunity for an office or workout area. Situated just 4 min away from Branford Green, the vibrant heart of the town, you'll be perfectly positioned to enjoy local events, and with the marina and river in close proximity, you will find endless opportunities for leisure. Don't miss the chance to experience the comfort, charm, and possibilities this Cape Cod offers!
Zillow last checked: 8 hours ago
Listing updated: October 01, 2024 at 01:30am
Listed by:
Jonathan Zuromski 860-385-6061,
Keller Williams Prestige Prop. 203-327-6700
Bought with:
Caitlyn Pasquine, RES.0810941
The Agency
Source: Smart MLS,MLS#: 24012851
Facts & features
Interior
Bedrooms & bathrooms
- Bedrooms: 3
- Bathrooms: 2
- Full bathrooms: 1
- 1/2 bathrooms: 1
Primary bedroom
- Level: Main
- Area: 130.38 Square Feet
- Dimensions: 12.3 x 10.6
Bedroom
- Level: Upper
- Area: 212.5 Square Feet
- Dimensions: 17 x 12.5
Bedroom
- Level: Upper
- Area: 193.8 Square Feet
- Dimensions: 17 x 11.4
Bathroom
- Level: Main
- Area: 34.85 Square Feet
- Dimensions: 8.5 x 4.1
Bathroom
- Level: Upper
- Area: 42.93 Square Feet
- Dimensions: 8.1 x 5.3
Dining room
- Level: Main
- Area: 182.88 Square Feet
- Dimensions: 14.4 x 12.7
Kitchen
- Level: Main
- Area: 180.81 Square Feet
- Dimensions: 12.3 x 14.7
Living room
- Level: Main
- Area: 283.14 Square Feet
- Dimensions: 14.3 x 19.8
Heating
- Forced Air, Natural Gas
Cooling
- Central Air
Appliances
- Included: Gas Range, Oven/Range, Range Hood, Refrigerator, Dishwasher, Disposal, Washer, Dryer, Tankless Water Heater
- Laundry: Lower Level
Features
- Basement: Full,Unfinished
- Attic: Crawl Space,Access Via Hatch
- Has fireplace: No
Interior area
- Total structure area: 1,848
- Total interior livable area: 1,848 sqft
- Finished area above ground: 1,848
Property
Parking
- Total spaces: 6
- Parking features: None, Paved, Driveway, Private
- Has uncovered spaces: Yes
Features
- Exterior features: Sidewalk, Rain Gutters, Lighting
- Waterfront features: Walk to Water
Lot
- Size: 10,018 sqft
Details
- Additional structures: Shed(s)
- Parcel number: 1064772
- Zoning: R3
- Other equipment: Generator
Construction
Type & style
- Home type: SingleFamily
- Architectural style: Cape Cod
- Property subtype: Single Family Residence
Materials
- Aluminum Siding
- Foundation: Concrete Perimeter
- Roof: Asphalt,Gable
Condition
- New construction: No
- Year built: 1950
Utilities & green energy
- Sewer: Public Sewer
- Water: Public
- Utilities for property: Cable Available
Green energy
- Energy generation: Solar
Community & neighborhood
Community
- Community features: Library, Park, Near Public Transport, Shopping/Mall
Location
- Region: Branford
Price history
| Date | Event | Price |
|---|---|---|
| 7/22/2024 | Sold | $470,000+4.4%$254/sqft |
Source: | ||
| 5/7/2024 | Pending sale | $450,000$244/sqft |
Source: | ||
| 5/1/2024 | Listed for sale | $450,000-4.3%$244/sqft |
Source: | ||
| 9/19/2023 | Listing removed | -- |
Source: | ||
| 8/24/2023 | Listed for sale | $470,000+74.7%$254/sqft |
Source: | ||
Public tax history
| Year | Property taxes | Tax assessment |
|---|---|---|
| 2025 | $7,409 +3.1% | $346,200 +46.9% |
| 2024 | $7,184 +12.5% | $235,700 +10.3% |
| 2023 | $6,385 +3.5% | $213,600 +2% |
Find assessor info on the county website
Neighborhood: Branford Center
Nearby schools
GreatSchools rating
- 7/10John B. Sliney SchoolGrades: PK-4Distance: 0.8 mi
- 6/10Francis Walsh Intermediate SchoolGrades: 5-8Distance: 2.3 mi
- 5/10Branford High SchoolGrades: 9-12Distance: 1.6 mi
Get pre-qualified for a loan
At Zillow Home Loans, we can pre-qualify you in as little as 5 minutes with no impact to your credit score.An equal housing lender. NMLS #10287.

