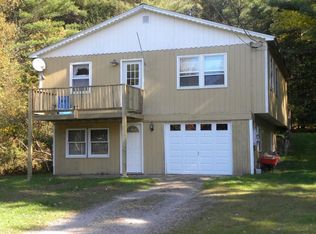This spacious colonial is situated on almost 20 acres with more room to expand if desired. This lovely 3 bedroom, 2.5 bath home features an open floor plan with ample living space on all levels. The kitchen has a generous amount of space for all your kitchen needs, an island, stainless steel appliances, walk in pantry and enough space for a breakfast table. The dining room offers a great space to entertain. Relax and unwind in the living room featuring hardwood floors and a wood stove! Private study with French doors creates the perfect office, hobby room or playroom. Convenient ?? bath on the main floor. Upstairs you will find 3 additional bedrooms including the master suite with a walk in closet, private bath and bonus room for an exercise room, office, sitting area, etc. Down the hall you will find the other 2 bdrms, full bath and laundry room. There is another unfinished space off of the master to expand into or use as storage. Unfinished walkout basement provides large amount of storage. It has been plumbed for a kitchen and bath to make it easier to finish if desired. Covered porch offers the perfect spot to relax on a quiet evening or to sit and enjoy your morning coffee. 2 car attached garage is oversized. Small run in shed with fenced in pasture offers a great opportunity to have animals. There are trails on the property and sugar woods (roughly 450 tapped trees with potential for about 1200 more). Less than 2.5 miles to the interstate. Delayed showings until 10/14
This property is off market, which means it's not currently listed for sale or rent on Zillow. This may be different from what's available on other websites or public sources.
