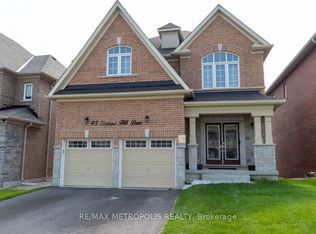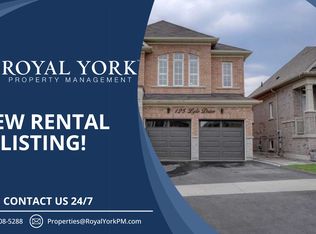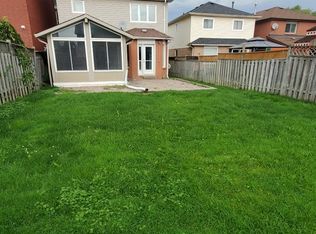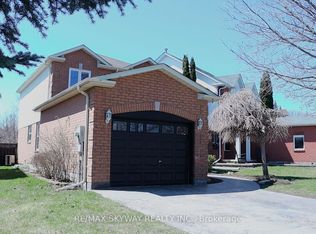A Detached Home In A Great Neighborhood, Open Concept Layout, Double Door Entry, Hardwood Flr, Pot Lights, Large Family Room With Gas Fireplace, Fresh Paint, 9'Ceiling, California Shutters, Large Kitchen With Breakfast Bar, Pot Lights, Smooth Ceiling Extra Pantry Rm. Updated Kitchens W/Quartz Counter Tops, Eat-In-Kitchen W/Walk Out To Deck, No Sidewalk, Close Park, School, Park, 401, Shopping Center,..
This property is off market, which means it's not currently listed for sale or rent on Zillow. This may be different from what's available on other websites or public sources.



