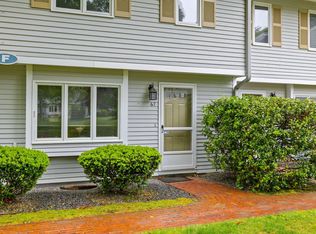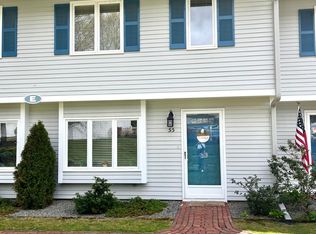Sold for $425,000 on 03/29/24
$425,000
174 Lowell Road #60, Mashpee, MA 02649
2beds
1,678sqft
Condominium
Built in 1983
-- sqft lot
$457,300 Zestimate®
$253/sqft
$2,659 Estimated rent
Home value
$457,300
$425,000 - $489,000
$2,659/mo
Zestimate® history
Loading...
Owner options
Explore your selling options
What's special
Welcome to Quashnet Valley Condominiums. This rare sunfilled ranch style condo offers one level living. This unit has a large foyer with closets, spacious livingroom/dining area combo with cathedral beamed ceilings, sitting area/office with exterior acces to the private patio overlooking Quashnet Valley Golf Course. Eat in kitchen with ample cabinets, Main bedroom with full bath, double vanities, walk in closet and slider to the patio. In addition there is a second bedroom, full bath off the hall and laundry area. Washer & Dryer are included in the sale. Dogs are permitted for owners with approval.
Zillow last checked: 8 hours ago
Listing updated: August 30, 2024 at 09:58pm
Listed by:
Marcy Fasano 508-725-8696,
Dream Home Realty, LLC
Bought with:
Member Non
cci.unknownoffice
Source: CCIMLS,MLS#: 22400440
Facts & features
Interior
Bedrooms & bathrooms
- Bedrooms: 2
- Bathrooms: 2
- Full bathrooms: 2
- Main level bathrooms: 2
Primary bedroom
- Description: Flooring: Carpet
- Features: Walk-In Closet(s), Closet
- Level: First
- Area: 314.65
- Dimensions: 20.3 x 15.5
Bedroom 2
- Description: Flooring: Carpet
- Features: Bedroom 2, Closet
- Level: First
- Area: 166.4
- Dimensions: 12.8 x 13
Primary bathroom
- Features: Private Full Bath
Dining room
- Description: Flooring: Carpet
- Features: Beamed Ceilings, Dining Room, Cathedral Ceiling(s)
- Level: First
- Area: 213.75
- Dimensions: 17.1 x 12.5
Kitchen
- Description: Flooring: Tile
- Features: Breakfast Bar, Kitchen
- Level: First
- Area: 136.87
- Dimensions: 9.7 x 14.11
Living room
- Description: Flooring: Carpet
- Features: Living Room, Dining Area, Cathedral Ceiling(s), Beamed Ceilings
- Level: First
- Area: 222.94
- Dimensions: 14.11 x 15.8
Heating
- Has Heating (Unspecified Type)
Cooling
- None
Appliances
- Included: Dishwasher, Washer, Refrigerator, Electric Water Heater
- Laundry: Laundry Room, First Floor
Features
- Linen Closet, HU Cable TV
- Flooring: Carpet, Tile
- Windows: Bay Window(s), Bay/Bow Windows
- Has fireplace: No
- Common walls with other units/homes: End Unit
Interior area
- Total structure area: 1,678
- Total interior livable area: 1,678 sqft
Property
Parking
- Total spaces: 2
- Parking features: Guest
- Garage spaces: 1
Features
- Stories: 1
- Entry location: First Floor
- Pool features: Community
- Has view: Yes
- View description: Golf Course
Lot
- Features: Conservation Area, Near Golf Course, Shopping, School, Medical Facility, House of Worship
Details
- Parcel number: 60360
- Zoning: R5
- Special conditions: Standard
Construction
Type & style
- Home type: Condo
- Property subtype: Condominium
- Attached to another structure: Yes
Materials
- Clapboard
- Foundation: Slab
- Roof: Asphalt
Condition
- Actual
- New construction: No
- Year built: 1983
Utilities & green energy
- Sewer: Private Sewer
Community & neighborhood
Location
- Region: Mashpee
HOA & financial
HOA
- Has HOA: Yes
- HOA fee: $518 monthly
- Amenities included: Landscaping, Snow Removal, Trash, Road Maintenance, Pool, Maintenance Structure
- Services included: Professional Property Management
Other
Other facts
- Listing terms: FHA
- Ownership: Condo
- Road surface type: Paved
Price history
| Date | Event | Price |
|---|---|---|
| 3/29/2024 | Sold | $425,000-1.2%$253/sqft |
Source: | ||
| 3/1/2024 | Pending sale | $430,000$256/sqft |
Source: | ||
| 3/1/2024 | Contingent | $430,000$256/sqft |
Source: MLS PIN #73200208 Report a problem | ||
| 2/26/2024 | Listed for sale | $430,000$256/sqft |
Source: MLS PIN #73200208 Report a problem | ||
| 2/23/2024 | Pending sale | $430,000$256/sqft |
Source: | ||
Public tax history
| Year | Property taxes | Tax assessment |
|---|---|---|
| 2025 | $2,885 +6.8% | $435,800 +3.7% |
| 2024 | $2,702 +3.3% | $420,200 +12.6% |
| 2023 | $2,616 +12.6% | $373,200 +31.2% |
Find assessor info on the county website
Neighborhood: 02649
Nearby schools
GreatSchools rating
- 3/10Quashnet SchoolGrades: 3-6Distance: 0.3 mi
- 5/10Mashpee High SchoolGrades: 7-12Distance: 1.2 mi
Schools provided by the listing agent
- District: Mashpee
Source: CCIMLS. This data may not be complete. We recommend contacting the local school district to confirm school assignments for this home.

Get pre-qualified for a loan
At Zillow Home Loans, we can pre-qualify you in as little as 5 minutes with no impact to your credit score.An equal housing lender. NMLS #10287.
Sell for more on Zillow
Get a free Zillow Showcase℠ listing and you could sell for .
$457,300
2% more+ $9,146
With Zillow Showcase(estimated)
$466,446
