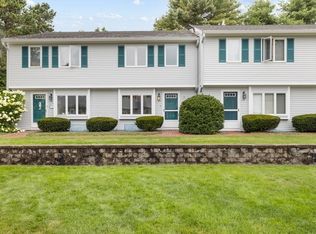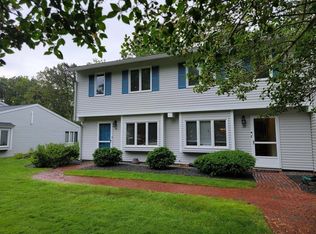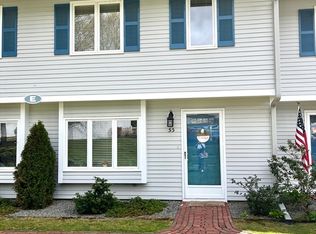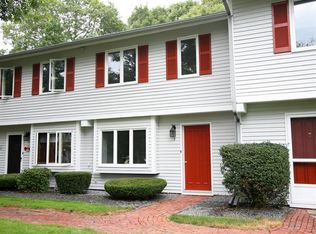Sold for $365,000 on 10/27/23
$365,000
174 Lowell Rd UNIT 46, Mashpee, MA 02649
2beds
1,404sqft
Condominium, Townhouse
Built in 1983
-- sqft lot
$382,300 Zestimate®
$260/sqft
$2,637 Estimated rent
Home value
$382,300
$359,000 - $405,000
$2,637/mo
Zestimate® history
Loading...
Owner options
Explore your selling options
What's special
Welcome to 174 Lowell Street, Unit 46, Mashpee! This sun-filled townhome has lots of space to spread out. The first floor offers a large living and dining area with outdoor access and a kitchen with stainless steel appliances and breakfast bar and large triple casement window that lets so much light in! The 2nd floor offers 2 large bedrooms (one with a master bath and large closets) a second bedroom and a hallway bath. 2 mini splits keeps this home cool. The water heater is 5 years old and the roof is less than a year old. Beautiful outdoor patio overlooks the Quashnet Valley Golf Course offering loads of privacy. Close to shopping, restaurants, schools, and beaches!
Zillow last checked: 8 hours ago
Listing updated: October 28, 2023 at 06:48am
Listed by:
Kristen Ruggiero 774-274-0109,
RE/MAX Platinum 781-484-1957
Bought with:
Witter & Witter Boston / Cape Cod Connection
Compass
Source: MLS PIN,MLS#: 73154948
Facts & features
Interior
Bedrooms & bathrooms
- Bedrooms: 2
- Bathrooms: 3
- Full bathrooms: 2
- 1/2 bathrooms: 1
- Main level bathrooms: 1
Primary bedroom
- Features: Bathroom - Full, Walk-In Closet(s), Flooring - Wall to Wall Carpet
- Level: Second
- Area: 306
- Dimensions: 17 x 18
Bedroom 2
- Features: Closet, Flooring - Wall to Wall Carpet
- Level: Second
- Area: 180
- Dimensions: 15 x 12
Primary bathroom
- Features: Yes
Bathroom 1
- Features: Bathroom - Half
- Level: Main,First
- Area: 18
- Dimensions: 3 x 6
Bathroom 2
- Features: Bathroom - Full
- Level: Second
- Area: 40
- Dimensions: 8 x 5
Bathroom 3
- Features: Bathroom - Full
- Level: Second
- Area: 40
- Dimensions: 8 x 5
Dining room
- Features: Flooring - Wood, Exterior Access, Open Floorplan
- Level: First
- Area: 140
- Dimensions: 14 x 10
Kitchen
- Features: Window(s) - Bay/Bow/Box, Dining Area, Breakfast Bar / Nook
- Level: First
- Area: 140
- Dimensions: 14 x 10
Living room
- Features: Flooring - Wood, Open Floorplan
- Level: First
- Area: 204
- Dimensions: 17 x 12
Heating
- Heat Pump, Electric
Cooling
- Ductless
Appliances
- Laundry: Second Floor, In Unit
Features
- Basement: None
- Has fireplace: No
Interior area
- Total structure area: 1,404
- Total interior livable area: 1,404 sqft
Property
Parking
- Total spaces: 1
- Parking features: Off Street
- Uncovered spaces: 1
Features
- Patio & porch: Patio
- Exterior features: Patio, Balcony, Rain Gutters, Sprinkler System
- Waterfront features: Bay, Lake/Pond, Beach Ownership(Public)
Details
- Parcel number: M:60 B:3 L:46,2351483
- Zoning: R5
Construction
Type & style
- Home type: Townhouse
- Property subtype: Condominium, Townhouse
Materials
- Frame
- Roof: Shingle
Condition
- Year built: 1983
Utilities & green energy
- Sewer: Inspection Required for Sale
- Water: Public
Community & neighborhood
Community
- Community features: Shopping, Pool, Park, Walk/Jog Trails, Golf, Medical Facility, Bike Path, Conservation Area, Highway Access, House of Worship, Public School
Location
- Region: Mashpee
HOA & financial
HOA
- HOA fee: $381 monthly
- Amenities included: Pool
- Services included: Insurance, Security, Maintenance Structure, Road Maintenance, Maintenance Grounds, Snow Removal, Trash, Reserve Funds
Price history
| Date | Event | Price |
|---|---|---|
| 10/27/2023 | Sold | $365,000-2.7%$260/sqft |
Source: MLS PIN #73154948 Report a problem | ||
| 9/19/2023 | Contingent | $375,000$267/sqft |
Source: MLS PIN #73154948 Report a problem | ||
| 9/12/2023 | Listed for sale | $375,000$267/sqft |
Source: MLS PIN #73154948 Report a problem | ||
| 9/8/2023 | Contingent | $375,000$267/sqft |
Source: MLS PIN #73154948 Report a problem | ||
| 9/5/2023 | Listed for sale | $375,000+90.4%$267/sqft |
Source: MLS PIN #73154948 Report a problem | ||
Public tax history
| Year | Property taxes | Tax assessment |
|---|---|---|
| 2025 | $2,426 +6.8% | $366,500 +3.7% |
| 2024 | $2,272 +3.4% | $353,400 +12.7% |
| 2023 | $2,198 +12.8% | $313,600 +31.5% |
Find assessor info on the county website
Neighborhood: 02649
Nearby schools
GreatSchools rating
- 3/10Quashnet SchoolGrades: 3-6Distance: 0.3 mi
- 5/10Mashpee High SchoolGrades: 7-12Distance: 1.1 mi
Schools provided by the listing agent
- Elementary: Coombs-Quashnet
- Middle: Mmhs
- High: Mmhs
Source: MLS PIN. This data may not be complete. We recommend contacting the local school district to confirm school assignments for this home.

Get pre-qualified for a loan
At Zillow Home Loans, we can pre-qualify you in as little as 5 minutes with no impact to your credit score.An equal housing lender. NMLS #10287.
Sell for more on Zillow
Get a free Zillow Showcase℠ listing and you could sell for .
$382,300
2% more+ $7,646
With Zillow Showcase(estimated)
$389,946


