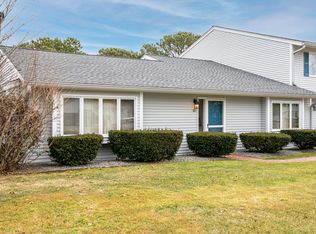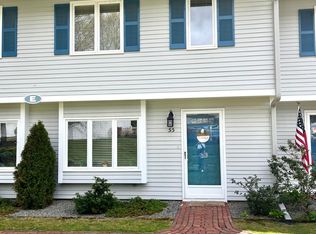Sold for $404,500
$404,500
174 Lowell Road #F67, Mashpee, MA 02649
2beds
1,404sqft
Townhouse
Built in 1984
-- sqft lot
$438,200 Zestimate®
$288/sqft
$2,785 Estimated rent
Home value
$438,200
$412,000 - $469,000
$2,785/mo
Zestimate® history
Loading...
Owner options
Explore your selling options
What's special
Your great Cape escape begins the moment you open the front door to this lovely townhouse-style condo. Stepping inside, your eyes are immediately drawn to the beautiful rhododendrons that flank the back patio through the slider doors. You'll enjoy spending time in the inviting eat-in kitchen, with updated appliances and a breakfast table under the front window with courtyard views. Moving into the spacious living room with updated flooring, you'll find plenty of space to gather and relax and enjoy more formal dining, if desired. A private half-bath rounds out the main level. Berber carpet runs throughout the upper level, where the primary ensuite awaits, with a tub/shower combo and walk-in closet plus a sizable guest room with oversized closets. A second full bath for guests is situated in the hall. Outside is the private patio surrounded by mature plantings. A full, unfinished basement is perfect for additional storage, with laundry located on this level. With two zones of heat/ac, accented by a Fitjtsu mini-split, new in 2022, on the main level. The association in-ground pool and a private, coveted garage plus two reserved spaces are added bonuses!
Zillow last checked: 8 hours ago
Listing updated: August 30, 2024 at 09:57pm
Listed by:
Derouen Levinson Group 508-444-2231,
Keller Williams Realty
Bought with:
Linda Levesque, 9528689
Today Real Estate
Source: CCIMLS,MLS#: 22302288
Facts & features
Interior
Bedrooms & bathrooms
- Bedrooms: 2
- Bathrooms: 3
- Full bathrooms: 2
- 1/2 bathrooms: 1
- Main level bathrooms: 1
Primary bedroom
- Description: Flooring: Carpet
- Features: Walk-In Closet(s)
- Level: Second
- Area: 209.44
- Dimensions: 11.9 x 17.6
Bedroom 2
- Description: Flooring: Carpet
- Features: Bedroom 2
- Level: Second
- Area: 173.16
- Dimensions: 11.7 x 14.8
Primary bathroom
- Features: Private Full Bath
Dining room
- Description: Flooring: Vinyl
- Level: First
- Area: 138.86
- Dimensions: 10.6 x 13.1
Kitchen
- Description: Flooring: Tile
- Features: Kitchen
- Level: First
- Area: 128.31
- Dimensions: 14.1 x 9.1
Living room
- Description: Flooring: Vinyl
- Features: Living Room
- Level: First
- Area: 197.12
- Dimensions: 11.2 x 17.6
Heating
- Forced Air
Cooling
- Central Air
Appliances
- Included: Dishwasher, Microwave, Washer, Refrigerator, Electric Water Heater
- Laundry: In Basement
Features
- Flooring: Carpet, Tile, Laminate
- Basement: Full,Interior Entry
- Has fireplace: No
- Common walls with other units/homes: 2+ Common Walls
Interior area
- Total structure area: 1,404
- Total interior livable area: 1,404 sqft
Property
Parking
- Total spaces: 2
- Parking features: Guest
- Garage spaces: 1
- Has uncovered spaces: Yes
Features
- Stories: 2
Lot
- Features: Near Golf Course
Details
- Parcel number: 60367
- Zoning: R5
- Special conditions: None
Construction
Type & style
- Home type: Townhouse
- Property subtype: Townhouse
- Attached to another structure: Yes
Materials
- Foundation: Poured
- Roof: Asphalt
Condition
- Approximate
- New construction: No
- Year built: 1984
Utilities & green energy
- Sewer: Private Sewer
Community & neighborhood
Location
- Region: Mashpee
HOA & financial
HOA
- Has HOA: Yes
- HOA fee: $381 monthly
- Amenities included: Common Area, Road Maintenance, Snow Removal, Pool, Landscaping, Maintenance Structure
- Services included: Sewer
Other
Other facts
- Listing terms: Conventional
- Ownership: Condo
- Road surface type: Paved
Price history
| Date | Event | Price |
|---|---|---|
| 7/26/2023 | Sold | $404,500+1.4%$288/sqft |
Source: | ||
| 6/15/2023 | Pending sale | $399,000$284/sqft |
Source: | ||
| 6/14/2023 | Contingent | $399,000$284/sqft |
Source: MLS PIN #73121431 Report a problem | ||
| 6/7/2023 | Listed for sale | $399,000$284/sqft |
Source: MLS PIN #73121431 Report a problem | ||
Public tax history
Tax history is unavailable.
Neighborhood: 02649
Nearby schools
GreatSchools rating
- 3/10Quashnet SchoolGrades: 3-6Distance: 0.3 mi
- 5/10Mashpee High SchoolGrades: 7-12Distance: 1.2 mi
Schools provided by the listing agent
- District: Mashpee
Source: CCIMLS. This data may not be complete. We recommend contacting the local school district to confirm school assignments for this home.
Get a cash offer in 3 minutes
Find out how much your home could sell for in as little as 3 minutes with a no-obligation cash offer.
Estimated market value$438,200
Get a cash offer in 3 minutes
Find out how much your home could sell for in as little as 3 minutes with a no-obligation cash offer.
Estimated market value
$438,200

