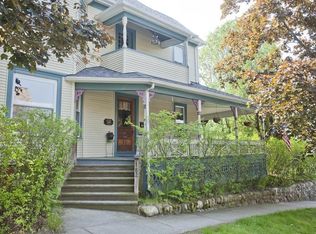Buy Holyoke Now! Wonderful and spacious updated home with 4 bedrooms and 1.5 baths. Gorgeous hardwoods and high ceilings greet you as you enter the foyer and continue through the handsome living room. Next is a formal dining room big enough for a crowd and open to a large kitchen with oversized island with seating. SS appliances include convenient gas cooking. A half bath and heated mud room complete this first floor. Upstairs find 3 good-sized bedrooms with abundant closet space and more hardwoods. A 4th bedroom is located on the 3rd floor as well as a large unfinished room with loads of possibilities. This home features newer sheetrock walls, newer gas boiler, brand new gas water heater, freshly painted rooms and exterior, updated electric and replacement windows..all in a fantastic central location near amenities and highways. Nothing to do but move in!
This property is off market, which means it's not currently listed for sale or rent on Zillow. This may be different from what's available on other websites or public sources.
