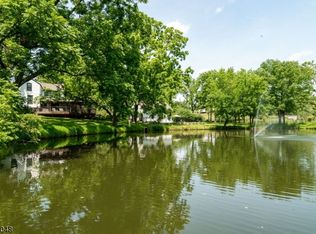CENTRAL AIR BEING INSTALLED!! Bucolic setting close to Rts. 202 & 179. Enjoy the tranquil views of the land, pond & stream from the covered patio & deck. Heated studio/workshop space above garage. This well cared for house features random width wood floors, renovated bathrooms, updated eat in kitchen with honed and enhanced granite counters and stainless steel appliances. Staircases to the second level are accessible from the kitchen and living room. The living and family rooms are each warmed by fireplaces. The second level consists of a master bedroom suite with renovated bath; 3 additional bedrooms and another renovated full bath. There is a low maintenance salt water lap pool on the property, an orchard, vegetable garden and a second pond (3 season). Enjoy living minutes from Lambertville & Stockton. 2019-11-13
This property is off market, which means it's not currently listed for sale or rent on Zillow. This may be different from what's available on other websites or public sources.
